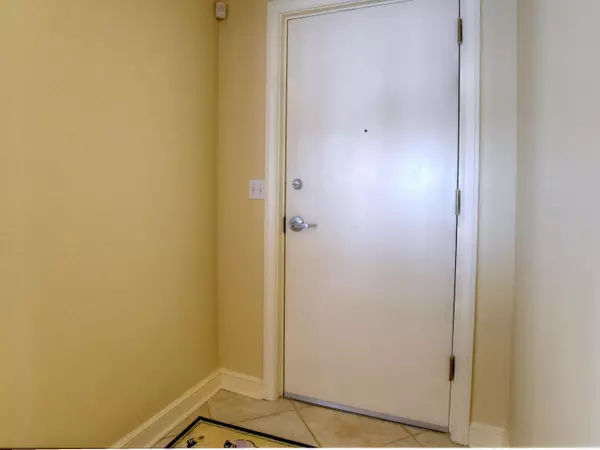$730,000
$775,000
5.8%For more information regarding the value of a property, please contact us for a free consultation.
3 Beds
2 Baths
1,761 SqFt
SOLD DATE : 06/30/2017
Key Details
Sold Price $730,000
Property Type Condo
Sub Type Condominium
Listing Status Sold
Purchase Type For Sale
Square Footage 1,761 sqft
Price per Sqft $414
Subdivision Southwinds I Sandestin
MLS Listing ID 744603
Sold Date 06/30/17
Bedrooms 3
Full Baths 2
Construction Status Construction Complete
HOA Fees $1,099/mo
HOA Y/N Yes
Year Built 1995
Annual Tax Amount $4,415
Tax Year 2016
Property Description
Southwinds I is the first of 3 non rental buildings on the beachfront in Sandestin Beach Resort. This beautiful 2nd home has been updated completely, so that all you need to do is unlock your door and enjoy the feeling of serenity and privacy in the comfort in your new home Beautiful views of the Gulf of Mexico and all of the amenities of Sandestin are at your finger tips. Golf, tennis,boating, fishing, biking, shopping, restaurants and the everything that the Village of Baytowne Wharf has to offer will be yours every day.3 bedrooms allows for friends to visit, as well as, family and your private beach is always there waiting for you to use.
Location
State FL
County Walton
Area 15 - Miramar/Sandestin Resort
Rooms
Guest Accommodations BBQ Pit/Grill,Beach,Community Room,Deed Access,Dock,Elevators,Exercise Room,Fishing,Game Room,Gated Community,Golf,Handicap Provisions,Marina,Pavillion/Gazebo,Picnic Area,Playground,Pool,Sauna/Steam Room,Separate Storage,Tennis,TV Cable,Whirlpool
Kitchen First
Interior
Interior Features Ceiling Crwn Molding, Ceiling Raised, Elevator, Floor Marble, Floor Tile, Furnished - All, Plantation Shutters, Renovated, Window Treatment All
Appliance Cooktop, Dishwasher, Disposal, Dryer, Fire Alarm/Sprinkler, Ice Machine, Microwave, Oven Self Cleaning, Range Hood, Refrigerator, Smooth Stovetop Rnge, Stove/Oven Electric, Washer
Exterior
Exterior Feature Balcony, BBQ Pit/Grill, Columns, Hot Tub, Pool - Heated, Renovated, Shower, Sprinkler System, Tennis Court
Parking Features Covered
Pool Community
Community Features BBQ Pit/Grill, Beach, Community Room, Deed Access, Dock, Elevators, Exercise Room, Fishing, Game Room, Gated Community, Golf, Handicap Provisions, Marina, Pavillion/Gazebo, Picnic Area, Playground, Pool, Sauna/Steam Room, Separate Storage, Tennis, TV Cable, Whirlpool
Utilities Available Electric, Phone, Public Sewer, Public Water, Tap Fee Paid, TV Cable
Waterfront Description Gulf
Private Pool Yes
Building
Story 1.0
Water Gulf
Structure Type Block,Concrete,Roof Metal,Steel,Stucco
Construction Status Construction Complete
Schools
Elementary Schools Van R Butler
Others
HOA Fee Include Accounting,Advertising,Gas,Ground Keeping,Insurance,Internet Service,Legal,Licenses/Permits,Management,Master Association,Other Utilities,Recreational Faclty,Security,Services,Sewer,Trash
Assessment Amount $1,099
Energy Description AC - Central Elect,AC - High Efficiency,Ceiling Fans,Double Pane Windows,Heat Cntrl Electric,Heat High Efficiency,Insulated Doors,Storm Doors,Water Heater - Elect
Read Less Info
Want to know what your home might be worth? Contact us for a FREE valuation!

Our team is ready to help you sell your home for the highest possible price ASAP
Bought with Destin Real Estate

Find out why customers are choosing LPT Realty to meet their real estate needs






