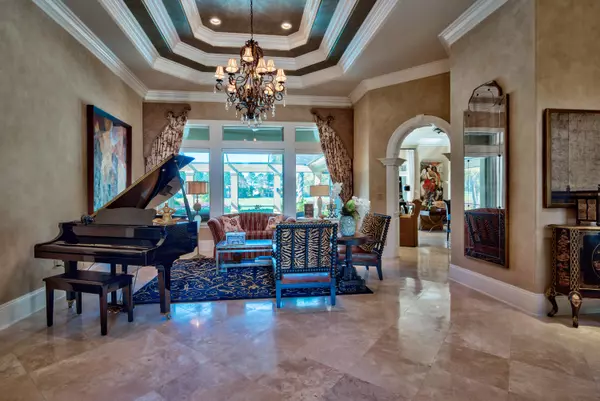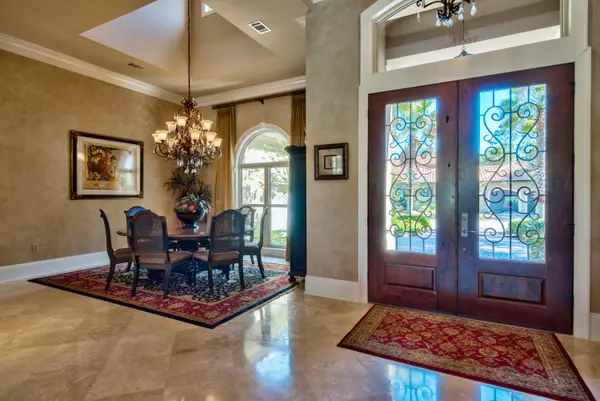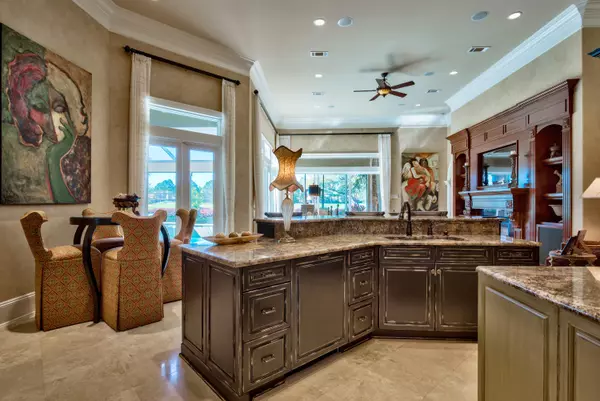$1,450,000
$1,559,000
7.0%For more information regarding the value of a property, please contact us for a free consultation.
5 Beds
5 Baths
4,236 SqFt
SOLD DATE : 06/19/2017
Key Details
Sold Price $1,450,000
Property Type Single Family Home
Sub Type Mediterranean
Listing Status Sold
Purchase Type For Sale
Square Footage 4,236 sqft
Price per Sqft $342
Subdivision Burnt Pine
MLS Listing ID 769296
Sold Date 06/19/17
Bedrooms 5
Full Baths 5
Construction Status Construction Complete
HOA Fees $233/qua
HOA Y/N Yes
Year Built 2009
Annual Tax Amount $7,985
Tax Year 2016
Lot Size 0.330 Acres
Acres 0.33
Property Description
This beautiful, custom built home has the desired open floor plan and boosts a large ground floor living footprint. The wonderful summer kitchen, enclosed pool and outdoor entertaining areas have expansive south-western views overlooking the 2nd & 3rd holes on the Burnt Pine golf course. Gourmet kitchen with large breakfast & entertaining island, gas stove, double ovens, and an over-sized pantry make this truly a chefs delight. The master suite has twin walk-in California closets, double vanities, drive-through shower, soaking tub and fireplace. The 2 additional bedrooms, office (5th bedroom), temperature controlled wine storage, dining room and living room makes this spacious 1st floor living. The top end finishes, designer touches and custom shades make this a home you'll truly love
Location
State FL
County Walton
Area 15 - Miramar/Sandestin Resort
Zoning Resid Single Family
Rooms
Guest Accommodations BBQ Pit/Grill,Beach,Exercise Room,Fishing,Gated Community,Golf,Marina,Minimum Rental Prd,Pets Allowed,Picnic Area,Playground,Pool,Tennis,TV Cable
Interior
Interior Features Breakfast Bar, Built-In Bookcases, Ceiling Crwn Molding, Ceiling Raised, Fireplace 2+, Fireplace Gas, Floor Hardwood, Floor Tile, Furnished - None, Kitchen Island, Lighting Recessed, Pantry, Shelving, Upgraded Media Wing, Washer/Dryer Hookup, Window Treatment All, Woodwork Stained
Appliance Auto Garage Door Opn, Dishwasher, Disposal, Ice Machine, Microwave, Oven Double, Oven Self Cleaning, Range Hood, Refrigerator W/IceMk, Security System
Exterior
Exterior Feature BBQ Pit/Grill, Fireplace, Lawn Pump, Patio Enclosed, Pool - Enclosed, Pool - Heated, Pool - In-Ground, Sprinkler System, Summer Kitchen
Garage Garage Attached
Garage Spaces 2.0
Pool Private
Community Features BBQ Pit/Grill, Beach, Exercise Room, Fishing, Gated Community, Golf, Marina, Minimum Rental Prd, Pets Allowed, Picnic Area, Playground, Pool, Tennis, TV Cable
Utilities Available Electric, Gas - Natural, Public Sewer, Public Water, TV Cable, Underground
Private Pool Yes
Building
Lot Description Covenants, Golf Course, Level, Restrictions, Sidewalk, Survey Available
Story 2.0
Structure Type Frame,Roof Tile/Slate,Slab,Stucco
Construction Status Construction Complete
Schools
Elementary Schools Van R Butler
Others
HOA Fee Include Accounting,Management,Master Association,Security,Trash,TV Cable
Assessment Amount $700
Energy Description AC - 2 or More,Ceiling Fans,Double Pane Windows,Heat - Two or More,Water Heater - Elect,Water Heater - Two +
Read Less Info
Want to know what your home might be worth? Contact us for a FREE valuation!

Our team is ready to help you sell your home for the highest possible price ASAP
Bought with Counts Real Estate Group Inc

Find out why customers are choosing LPT Realty to meet their real estate needs






