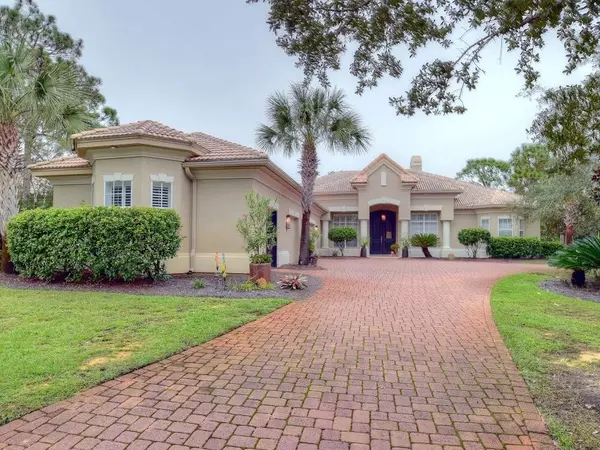$1,050,000
$1,249,000
15.9%For more information regarding the value of a property, please contact us for a free consultation.
5 Beds
6 Baths
4,240 SqFt
SOLD DATE : 03/31/2017
Key Details
Sold Price $1,050,000
Property Type Single Family Home
Sub Type Contemporary
Listing Status Sold
Purchase Type For Sale
Square Footage 4,240 sqft
Price per Sqft $247
Subdivision Burnt Pine
MLS Listing ID 741710
Sold Date 03/31/17
Bedrooms 5
Full Baths 6
Construction Status Construction Complete
HOA Fees $233/qua
HOA Y/N Yes
Year Built 2003
Annual Tax Amount $9,831
Tax Year 2014
Lot Size 0.540 Acres
Acres 0.54
Property Description
Exquisite property located in one of Sandestin's most prestigious neighborhoods. Enter this masterpiece through Barranco Mahogany front doors to an open floor plan, spacious and unique, which has been completely remodeled. You will be amazed by the transformation designed in a unique urban chic style warmed with rich hickory flooring throughout and incredible tray ceilings. Stunning kitchen includes a Wolf dual fuel range/stove, Sub-Zero refrigerator, Miele coffee maker, unpolished granite counters combined with white marble and granite, a clear ice ice maker, a 150+ bottle wine cooler, and a striking stainless steel tile backsplash. New cabinetry has both self-closing drawers and doors. 2 fireplaces. Continued
Location
State FL
County Walton
Area 15 - Miramar/Sandestin Resort
Zoning Resid Single Family
Rooms
Guest Accommodations Gated Community,Pets Allowed
Kitchen First
Interior
Interior Features Ceiling Crwn Molding, Ceiling Tray/Cofferd, Fireplace 2+, Fireplace Gas, Floor Hardwood, Guest Quarters, Lighting Recessed, Newly Painted, Pantry, Plantation Shutters, Renovated, Split Bedroom, Washer/Dryer Hookup, Window Treatment All
Appliance Auto Garage Door Opn, Dishwasher, Disposal, Fire Alarm/Sprinkler, Ice Machine, Microwave, Oven Self Cleaning, Refrigerator, Refrigerator W/IceMk, Smoke Detector, Stove/Oven Dual Fuel, Warranty Provided, Wine Refrigerator
Exterior
Exterior Feature BBQ Pit/Grill, Fireplace, Guest Quarters, Patio Covered, Pool - Gunite Concrt, Pool - In-Ground, Renovated, Separate Living Area, Sprinkler System, Summer Kitchen
Garage Garage Attached, Oversized
Garage Spaces 3.0
Pool Private
Community Features Gated Community, Pets Allowed
Utilities Available Gas - Natural, Phone, Public Sewer, Public Water, TV Cable
Private Pool Yes
Building
Lot Description Cul-De-Sac, Dead End, Level, Wooded
Story 1.0
Structure Type Roof Tile/Slate,Slab,Stucco
Construction Status Construction Complete
Schools
Elementary Schools Van R Butler
Others
HOA Fee Include Accounting,Land Recreation,Management,Master Association,Security
Assessment Amount $700
Energy Description AC - 2 or More,AC - Central Elect,Ceiling Fans,Heat - Two or More,Heat Cntrl Gas,Water Heater - Gas
Financing Conventional
Read Less Info
Want to know what your home might be worth? Contact us for a FREE valuation!

Our team is ready to help you sell your home for the highest possible price ASAP
Bought with Jan Hooks Real Estate Group Inc

Find out why customers are choosing LPT Realty to meet their real estate needs






