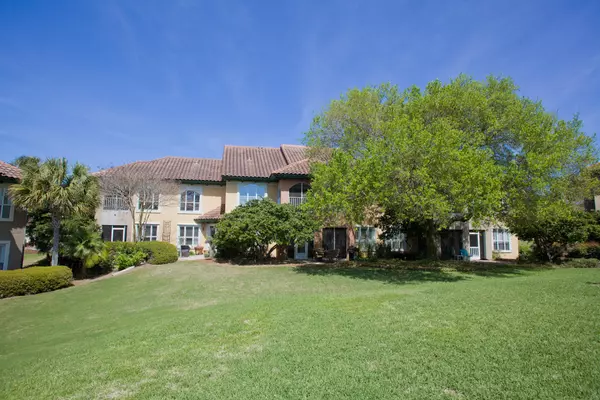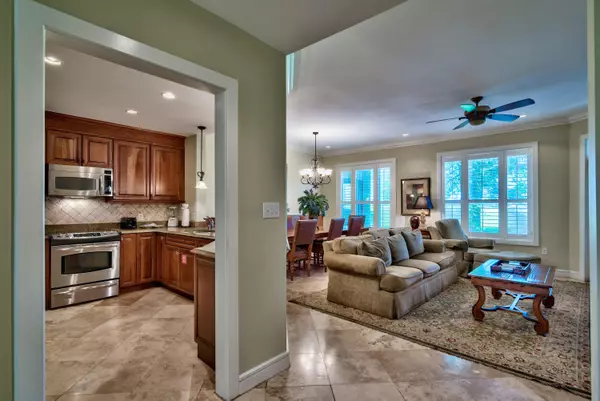$545,000
$604,900
9.9%For more information regarding the value of a property, please contact us for a free consultation.
3 Beds
4 Baths
2,210 SqFt
SOLD DATE : 01/05/2017
Key Details
Sold Price $545,000
Property Type Townhouse
Sub Type Townhome
Listing Status Sold
Purchase Type For Sale
Square Footage 2,210 sqft
Price per Sqft $246
Subdivision Tivoli Terrace Ph 1
MLS Listing ID 749292
Sold Date 01/05/17
Bedrooms 3
Full Baths 3
Half Baths 1
Construction Status Construction Complete
HOA Fees $400/mo
HOA Y/N Yes
Year Built 1995
Annual Tax Amount $4,262
Tax Year 2015
Property Description
What a diamond in the rough. This meticulously decorated model home is well appointed with granite countertops in the kitchen and bathrooms, stainless steel appliances, travertine flooring, designer furnishings and much more! No expenses spared! Level I Master King Suite, Level II Master King Suite and Guest Suite with ample space. Built for comfort, relax on Level I and or Level II screened terraces with flat screen TV's while catching a glimpse of golfers or gazing at the captivating sunsets. Enjoy all amenities Sandestin has to offer: 2400 acre resort with our world famous sugar-white sand beaches, four championship golf courses, world class tennis complex, 98 slip marina, and the Village at Baytowne Wharf. Outstanding Investment Opportunity w/Superb Rental History! 2015, $54,166
Location
State FL
County Walton
Area 15 - Miramar/Sandestin Resort
Zoning Resid Single Family
Rooms
Guest Accommodations BBQ Pit/Grill,Beach,Community Room,Deed Access,Dock,Exercise Room,Fishing,Game Room,Gated Community,Golf,Handicap Provisions,Marina,Pavillion/Gazebo,Picnic Area,Playground,Pool,Sauna/Steam Room,Tennis,TV Cable,Whirlpool
Kitchen First
Interior
Interior Features Breakfast Bar, Ceiling Crwn Molding, Ceiling Raised, Floor Tile, Floor WW Carpet, Furnished - All, Lighting Recessed, Plantation Shutters, Shelving, Walls Wainscoting, Washer/Dryer Hookup, Wet Bar, Window Treatment All, Woodwork Stained
Appliance Auto Garage Door Opn, Dishwasher, Disposal, Dryer, Fire Alarm/Sprinkler, Freezer, Microwave, Oven Self Cleaning, Range Hood, Refrigerator W/IceMk, Smoke Detector, Smooth Stovetop Rnge, Stove/Oven Electric, Washer
Exterior
Exterior Feature BBQ Pit/Grill, Patio Covered, Patio Enclosed, Porch Screened, Sprinkler System
Parking Features Garage Attached
Garage Spaces 2.0
Pool Community
Community Features BBQ Pit/Grill, Beach, Community Room, Deed Access, Dock, Exercise Room, Fishing, Game Room, Gated Community, Golf, Handicap Provisions, Marina, Pavillion/Gazebo, Picnic Area, Playground, Pool, Sauna/Steam Room, Tennis, TV Cable, Whirlpool
Utilities Available Electric, Phone, Public Sewer, Public Water, TV Cable
View Lake
Private Pool Yes
Building
Lot Description Golf Course, Sidewalk, Within 1/2 Mile to Water
Story 2.0
Structure Type Roof Tile/Slate,Slab,Stucco
Construction Status Construction Complete
Schools
Elementary Schools Van R Butler
Others
HOA Fee Include Accounting,Ground Keeping,Insurance,Licenses/Permits,Management,Recreational Faclty,Sewer,Trash,TV Cable
Assessment Amount $400
Energy Description AC - 2 or More,AC - Central Elect,Heat Cntrl Electric,Water Heater - Elect
Read Less Info
Want to know what your home might be worth? Contact us for a FREE valuation!

Our team is ready to help you sell your home for the highest possible price ASAP
Bought with Platinum Realty LLC
Find out why customers are choosing LPT Realty to meet their real estate needs






