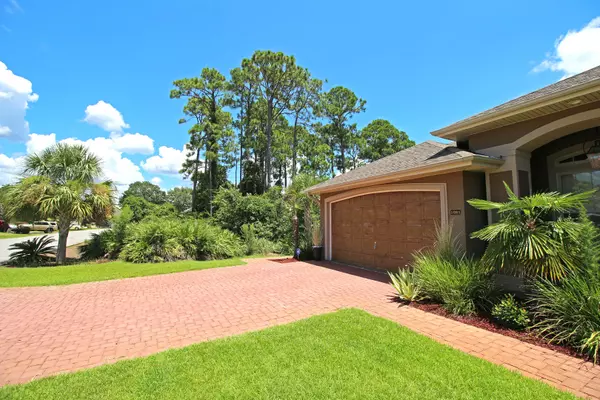$365,000
$369,900
1.3%For more information regarding the value of a property, please contact us for a free consultation.
3 Beds
3 Baths
2,183 SqFt
SOLD DATE : 11/28/2016
Key Details
Sold Price $365,000
Property Type Single Family Home
Sub Type Mediterranean
Listing Status Sold
Purchase Type For Sale
Square Footage 2,183 sqft
Price per Sqft $167
Subdivision Chardonnay Estates
MLS Listing ID 757747
Sold Date 11/28/16
Bedrooms 3
Full Baths 2
Half Baths 1
Construction Status Construction Complete
HOA Fees $36/mo
HOA Y/N Yes
Year Built 2004
Lot Size 7,840 Sqft
Acres 0.18
Property Description
Don't miss out on this stunning Mediterranean style home in the private community of Chardonnay Estates. The home features 3 bedrooms and 2 and a half baths. Open floor plan with lots of natural light. The property is extremely private with wetlands on the North and East side of the property. The home has new porcelain tile floors and updated cabinets in the kitchen. If you enjoy entertaining and being outdoors the deck space is perfect for hosting. Featuring two pergolas, build in grill, surround sound, working sink, and a hot tub. Chardonnay Estates is convenient for shopping, entertainment, restaurants, and a short ride to Destin. The local high school is top in the country, Niceville high school earned a Gold medal in the 2016 high school rankings in education with top athletic program
Location
State FL
County Okaloosa
Area 13 - Niceville
Zoning Resid Single Family
Rooms
Guest Accommodations Picnic Area
Kitchen First
Interior
Interior Features Breakfast Bar, Built-In Bookcases, Ceiling Crwn Molding, Ceiling Tray/Cofferd, Fireplace Gas, Floor Tile, Furnished - Some, Kitchen Island, Lighting Recessed, Lighting Track, Pantry, Plantation Shutters, Pull Down Stairs, Shelving, Washer/Dryer Hookup, Wet Bar, Window Bay, Window Treatmnt Some, Woodwork Painted
Appliance Auto Garage Door Opn, Cooktop, Dishwasher, Disposal, Microwave, Oven Self Cleaning, Refrigerator W/IceMk, Security System, Smoke Detector, Wine Refrigerator
Exterior
Exterior Feature BBQ Pit/Grill, Deck Open, Fenced Back Yard, Fenced Privacy, Hot Tub, Lawn Pump, Pavillion/Gazebo, Porch, Porch Screened, Sprinkler System
Parking Features Garage Attached
Garage Spaces 2.0
Pool None
Community Features Picnic Area
Utilities Available Electric, Gas - Natural, Phone, Public Sewer, Public Water, TV Cable, Underground
Private Pool No
Building
Lot Description Covenants, Restrictions, Sidewalk, Within 1/2 Mile to Water
Story 1.0
Structure Type Roof Dimensional Shg,Slab,Stucco,Trim Vinyl
Construction Status Construction Complete
Schools
Elementary Schools Bluewater
Others
HOA Fee Include Accounting
Assessment Amount $36
Energy Description AC - Central Elect,Ceiling Fans,Double Pane Windows,Heat Cntrl Gas,Ridge Vent,Water Heater - Gas
Financing Conventional,FHA,VA
Read Less Info
Want to know what your home might be worth? Contact us for a FREE valuation!

Our team is ready to help you sell your home for the highest possible price ASAP
Bought with Keller Williams Realty Destin

Find out why customers are choosing LPT Realty to meet their real estate needs






