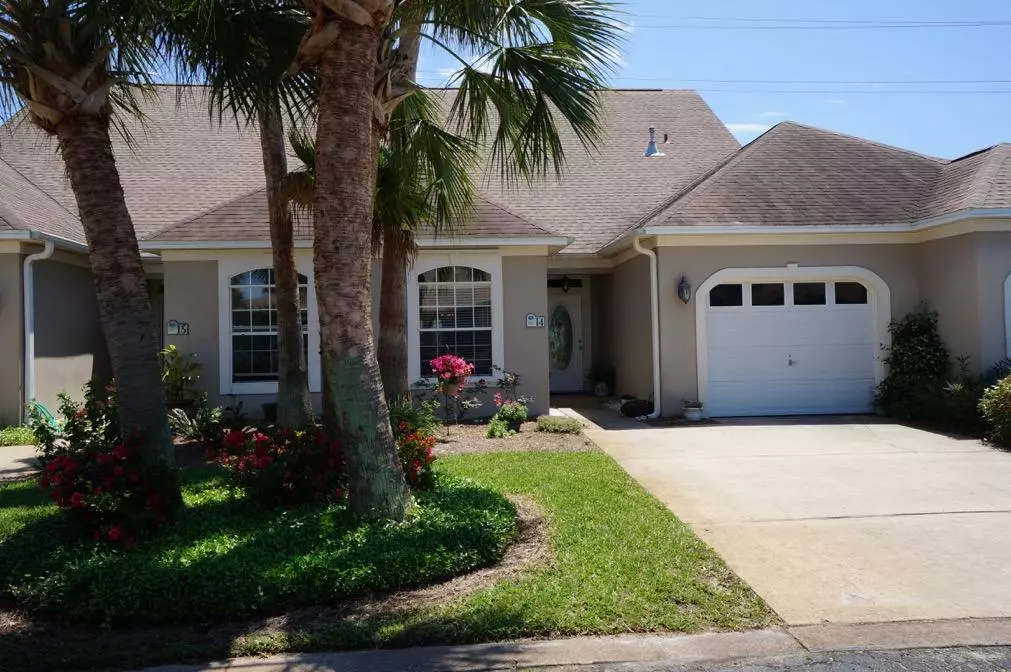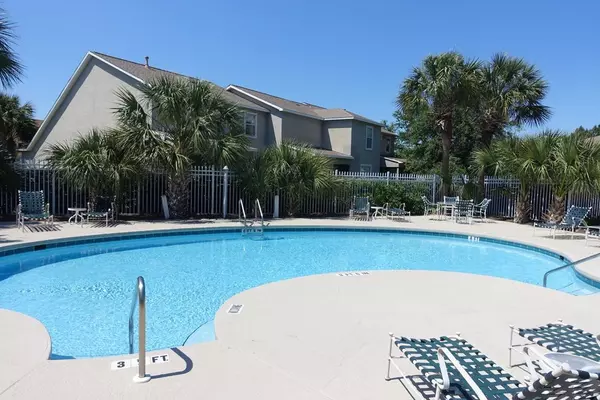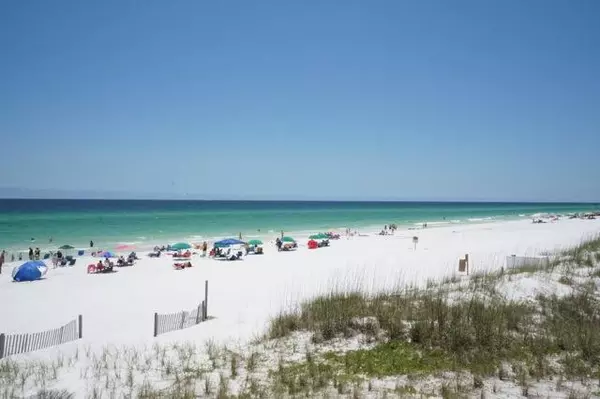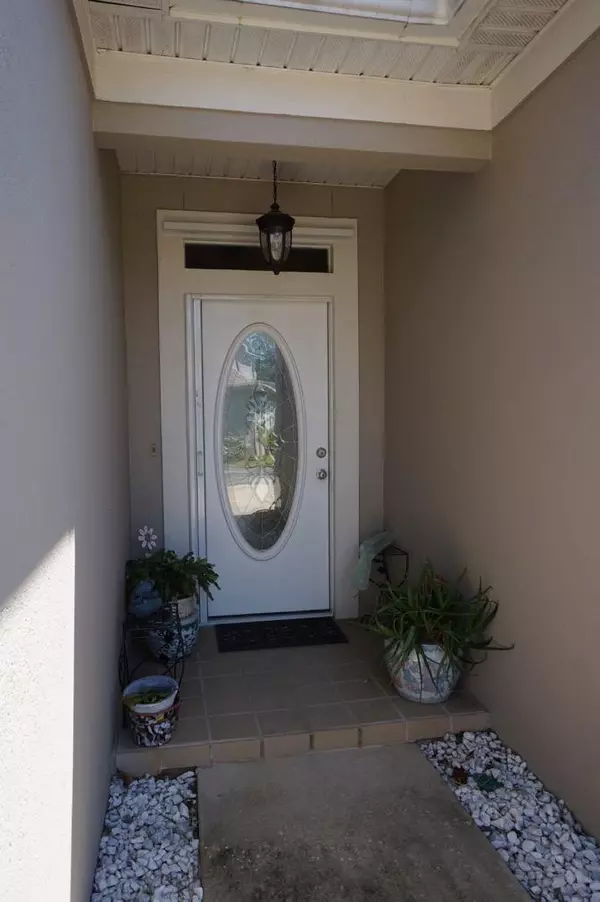$215,000
$235,000
8.5%For more information regarding the value of a property, please contact us for a free consultation.
3 Beds
2 Baths
1,604 SqFt
SOLD DATE : 07/08/2016
Key Details
Sold Price $215,000
Property Type Townhouse
Sub Type Townhome
Listing Status Sold
Purchase Type For Sale
Square Footage 1,604 sqft
Price per Sqft $134
Subdivision Bon Villas
MLS Listing ID 751371
Sold Date 07/08/16
Bedrooms 3
Full Baths 2
Construction Status Construction Complete
HOA Fees $279/mo
HOA Y/N Yes
Year Built 1997
Annual Tax Amount $511
Tax Year 2015
Lot Size 3,049 Sqft
Acres 0.07
Property Description
This well maintained 3 Bedroom, 2 Bath, 1-car garage, town home is conveniently in Bon Villas, which is in front of Bayside. Unit #14 is directly across from the Bon Villa Pool. The Open Floor plan has a large kitchen with breakfast nook, bar & Dining area with raised ceiling & lovely chandelier. Kitchen has white cabinets, pantry & white appliances. Inviting Living Room has a gas Fireplace between French Doors that open to a cheery Sunroom & maintenance free backyard. 1st Floor Master Suite has 3 closets and an ensuite bath with walk in shower & dual vanity. Hardwood floors in Living area & Master bedroom, tile in foyer, kitchen, dining area & bathrooms, with carpet in upstairs guest bedrooms & loft. A large skylight ads natural light to the Loft area & stairway. Upstairs Guest Bedrooms
Location
State FL
County Walton
Area 15 - Miramar/Sandestin Resort
Zoning Resid Single Family
Rooms
Guest Accommodations BBQ Pit/Grill,Community Room,Dock,Fishing,Minimum Rental Prd,Pavillion/Gazebo,Pets Allowed,Picnic Area,Playground,Pool,Tennis
Kitchen First
Interior
Interior Features Breakfast Bar, Ceiling Raised, Fireplace Gas, Floor Hardwood, Floor Tile, Floor WW Carpet, Pantry, Skylight(s), Split Bedroom, Washer/Dryer Hookup, Window Treatment All, Woodwork Painted
Appliance Dishwasher, Disposal, Dryer, Microwave, Refrigerator, Smoke Detector, Stove/Oven Electric, Washer
Exterior
Exterior Feature Fenced Lot-Part, Hurricane Shutters, Patio Enclosed, Sprinkler System
Parking Features Garage Attached
Garage Spaces 1.0
Pool Community
Community Features BBQ Pit/Grill, Community Room, Dock, Fishing, Minimum Rental Prd, Pavillion/Gazebo, Pets Allowed, Picnic Area, Playground, Pool, Tennis
Utilities Available Electric, Gas - Natural, Public Sewer, Public Water, TV Cable
Private Pool Yes
Building
Lot Description Covenants, Curb & Gutter, Restrictions, Within 1/2 Mile to Water
Story 2.0
Structure Type Frame,Roof Dimensional Shg,Stucco
Construction Status Construction Complete
Schools
Elementary Schools Van R Butler
Others
HOA Fee Include Ground Keeping,Land Recreation,Management,Master Association,Recreational Faclty,Repairs/Maintenance,Sewer,Trash,Water
Assessment Amount $279
Energy Description AC - Central Elect,Ceiling Fans,Heat Cntrl Gas,Water Heater - Gas
Financing Conventional,FHA,VA
Read Less Info
Want to know what your home might be worth? Contact us for a FREE valuation!

Our team is ready to help you sell your home for the highest possible price ASAP
Bought with RE/MAX Southern Realty

Find out why customers are choosing LPT Realty to meet their real estate needs






