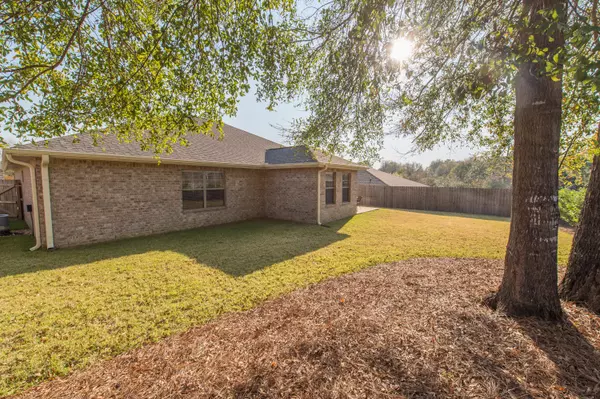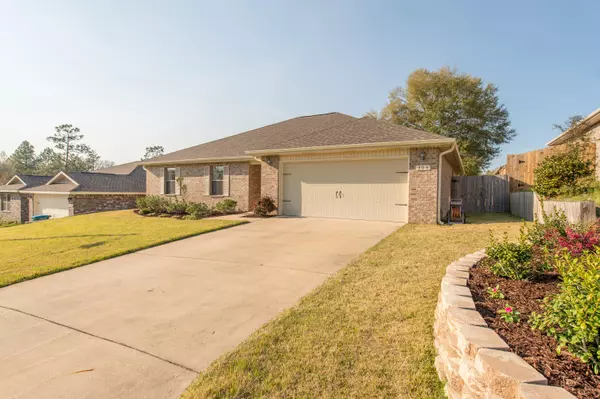$189,500
$194,900
2.8%For more information regarding the value of a property, please contact us for a free consultation.
3 Beds
2 Baths
1,997 SqFt
SOLD DATE : 05/31/2016
Key Details
Sold Price $189,500
Property Type Single Family Home
Sub Type Contemporary
Listing Status Sold
Purchase Type For Sale
Square Footage 1,997 sqft
Price per Sqft $94
Subdivision Trailwood Estates
MLS Listing ID 749125
Sold Date 05/31/16
Bedrooms 3
Full Baths 2
Construction Status Construction Complete
HOA Fees $12/ann
HOA Y/N Yes
Year Built 2012
Annual Tax Amount $1,788
Tax Year 2015
Lot Size 7,840 Sqft
Acres 0.18
Property Description
Welcome home to this beautiful, better-than-new 3 bedroom home in central Crestview! Property has been maintained to the highest regard, both interior and exterior, and the seller has done all the work for you! Enjoy the feel of a new home, without the cost and hassle- whole house gutters, full yard irrigation system, 2 inch faux wood blinds, and a Whirlpool stainless steel French-door refrigerator have already been added to the home. Home features popular open concept, split bedroom floor plan, with a granite kitchen and large living area. Living room boasts double trey ceiling with rope lighting and crown molding, with adjacent office that leads to the backyard. Roomy guest bedrooms share a spacious bathroom. Large master bedroom has trey ceiling with crown molding and master bath
Location
State FL
County Okaloosa
Area 25 - Crestview Area
Zoning City,Resid Single Family
Rooms
Kitchen First
Interior
Interior Features Breakfast Bar, Ceiling Crwn Molding, Ceiling Tray/Cofferd, Floor Tile, Floor WW Carpet, Furnished - None, Kitchen Island, Pantry, Pull Down Stairs, Split Bedroom, Washer/Dryer Hookup, Window Treatment All
Appliance Auto Garage Door Opn, Dishwasher, Disposal, Microwave, Refrigerator, Refrigerator W/IceMk, Smoke Detector, Stove/Oven Electric, Warranty Provided
Exterior
Exterior Feature Fenced Back Yard, Patio Open
Parking Features Garage
Garage Spaces 2.0
Pool None
Utilities Available Electric, Public Sewer, Public Water, TV Cable, Underground
Private Pool No
Building
Lot Description Cleared, Curb & Gutter, Dead End, Level
Story 1.0
Structure Type Brick,Roof Dimensional Shg,Slab,Trim Vinyl
Construction Status Construction Complete
Schools
Elementary Schools Walker
Others
Assessment Amount $150
Energy Description AC - Central Elect,AC - High Efficiency,Double Pane Windows,Heat Cntrl Electric,Water Heater - Elect
Financing Conventional,FHA,VA
Read Less Info
Want to know what your home might be worth? Contact us for a FREE valuation!

Our team is ready to help you sell your home for the highest possible price ASAP
Bought with Coldwell Banker Realty

Find out why customers are choosing LPT Realty to meet their real estate needs






