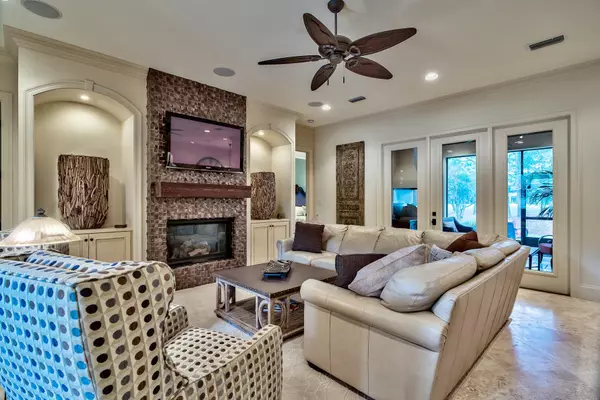$875,000
$919,000
4.8%For more information regarding the value of a property, please contact us for a free consultation.
3 Beds
4 Baths
2,527 SqFt
SOLD DATE : 05/06/2016
Key Details
Sold Price $875,000
Property Type Single Family Home
Sub Type Mediterranean
Listing Status Sold
Purchase Type For Sale
Square Footage 2,527 sqft
Price per Sqft $346
Subdivision Burnt Pine
MLS Listing ID 745350
Sold Date 05/06/16
Bedrooms 3
Full Baths 3
Half Baths 1
Construction Status Construction Complete
HOA Fees $276/qua
HOA Y/N Yes
Year Built 2010
Annual Tax Amount $6,795
Tax Year 2015
Lot Size 10,454 Sqft
Acres 0.24
Property Description
Overlooking the 11th fairway of the Burnt Pine golf course, this custom built, single story home with open floor plan complements today's modern living. The master bedroom and each of the two large additional bedrooms offer en suite baths and large walk-in closets. The office with a built-in desk is part of the master suite. You'll love to cook in the beautiful kitchen with custom cabinets, Bosch and Jennaire appliances, gas range, granite countertops and island with breakfast bar. The living room gas fireplace is a focal point and the built-in whole house and exterior stereo system adds to your entertainment pleasure. The large laundry room includes custom cabinets, utility sink and built-in desk. The screened lanai with beautiful golf course views is home to the outdoor summer kitchen.
Location
State FL
County Walton
Area 15 - Miramar/Sandestin Resort
Zoning Resid Single Family
Rooms
Guest Accommodations BBQ Pit/Grill,Beach,Deed Access,Dock,Exercise Room,Fishing,Gated Community,Golf,Marina,Pets Allowed,Picnic Area,Playground,Pool,Separate Storage,Tennis,TV Cable,Waterfront
Kitchen First
Interior
Interior Features Breakfast Bar, Built-In Bookcases, Ceiling Crwn Molding, Fireplace Gas, Floor Marble, Floor WW Carpet, Furnished - None, Kitchen Island, Lighting Recessed, Pantry, Split Bedroom, Washer/Dryer Hookup, Window Treatment All, Woodwork Painted
Appliance Auto Garage Door Opn, Central Vacuum, Cooktop, Dishwasher, Disposal, Ice Machine, Jennaire Type, Microwave, Oven Self Cleaning, Refrigerator W/IceMk, Stove/Oven Gas, Washer
Exterior
Exterior Feature Lawn Pump, Patio Covered, Patio Enclosed, Sprinkler System, Summer Kitchen
Garage Garage Attached, Golf Cart Enclosed, Oversized
Garage Spaces 2.0
Pool Community
Community Features BBQ Pit/Grill, Beach, Deed Access, Dock, Exercise Room, Fishing, Gated Community, Golf, Marina, Pets Allowed, Picnic Area, Playground, Pool, Separate Storage, Tennis, TV Cable, Waterfront
Utilities Available Electric, Gas - Natural, Public Sewer, Public Water, TV Cable, Underground
Private Pool Yes
Building
Lot Description Covenants, Cul-De-Sac, Golf Course, Level
Story 1.0
Structure Type Frame,Roof Tile/Slate,Stucco,Trim Aluminum
Construction Status Construction Complete
Schools
Elementary Schools Van R Butler
Others
HOA Fee Include Accounting,Master Association,Security,Trash,TV Cable
Assessment Amount $828
Energy Description AC - Central Elect,AC - High Efficiency,Ceiling Fans,Double Pane Windows,Heat Cntrl Electric,Heat High Efficiency,Storm Windows,Water Heater - Elect
Financing Conventional
Read Less Info
Want to know what your home might be worth? Contact us for a FREE valuation!

Our team is ready to help you sell your home for the highest possible price ASAP
Bought with Paradise Property Brokers Inc

Find out why customers are choosing LPT Realty to meet their real estate needs






