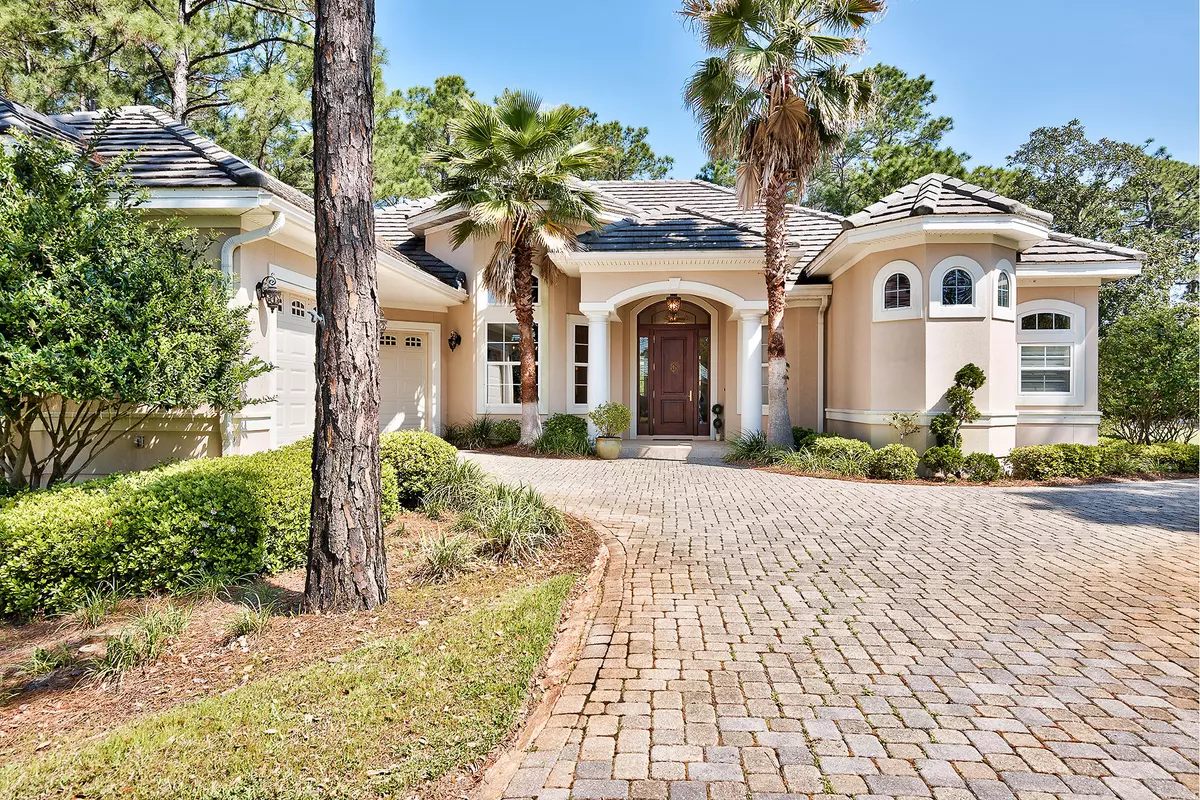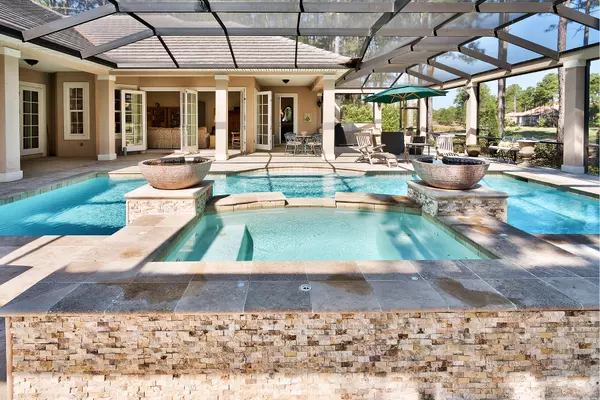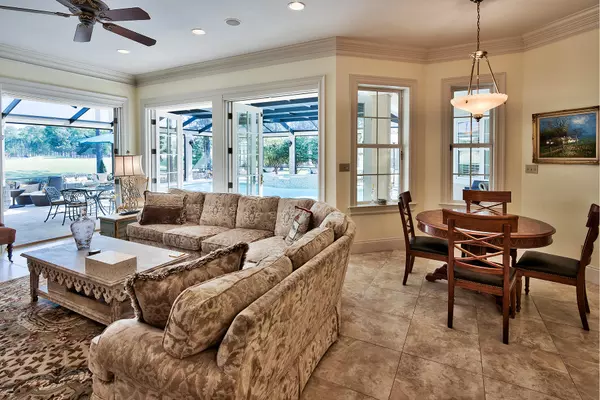$950,000
$999,995
5.0%For more information regarding the value of a property, please contact us for a free consultation.
3 Beds
4 Baths
2,872 SqFt
SOLD DATE : 04/18/2016
Key Details
Sold Price $950,000
Property Type Single Family Home
Sub Type Traditional
Listing Status Sold
Purchase Type For Sale
Square Footage 2,872 sqft
Price per Sqft $330
Subdivision Baytowne Avenue
MLS Listing ID 727015
Sold Date 04/18/16
Bedrooms 3
Full Baths 3
Half Baths 1
Construction Status Construction Complete
HOA Fees $154/qua
HOA Y/N Yes
Year Built 2006
Annual Tax Amount $5,250
Tax Year 2014
Property Description
Open front door and follow your eyes to the 2016 sq ft covered lanai party and dining area with 33x14 foot insulated and heated pool, large spa with water fall. Then see award winning designer kitchen with onyx back-splashes. Then arched doorways through Doric columns , butler's pantry with wet bar, and dining room with 19ft. octagonal ceiling. Looking across the lanai see the visa across the Raven fourteenth hole long fairway. This house sits on .45 acre on the quiet north end of the resort. Its kitchen was featured in ''Perspectives on Design'' magazine and has every toy a chef could dream of: A Wolf stove, Sub-Zero refrigerator, Bosch dishwasher and a walk-in pantry with wood shelves. Words don't do it justice.
Location
State FL
County Walton
Area 15 - Miramar/Sandestin Resort
Zoning Resid Single Family
Rooms
Guest Accommodations Beach,Dock,Exercise Room,Fishing,Gated Community,Golf,Marina,Pavillion/Gazebo,Picnic Area,Playground,Pool,Tennis,TV Cable,Waterfront
Kitchen First
Interior
Interior Features Breakfast Bar, Ceiling Crwn Molding, Fireplace Gas, Floor Hardwood, Floor Tile, Furnished - None, Kitchen Island, Lighting Recessed, Pantry, Pull Down Stairs, Renovated, Split Bedroom, Washer/Dryer Hookup, Wet Bar, Window Treatment All
Appliance Auto Garage Door Opn, Cooktop, Dishwasher, Disposal, Dryer, Ice Machine, Microwave, Oven Self Cleaning, Refrigerator, Refrigerator W/IceMk, Security System, Smoke Detector, Stove/Oven Electric, Washer
Exterior
Exterior Feature Columns, Hot Tub, Lawn Pump, Patio Covered, Pool - Enclosed, Pool - Heated, Porch Screened, Sprinkler System
Parking Features Garage, Golf Cart Enclosed, Oversized
Garage Spaces 2.0
Pool Private
Community Features Beach, Dock, Exercise Room, Fishing, Gated Community, Golf, Marina, Pavillion/Gazebo, Picnic Area, Playground, Pool, Tennis, TV Cable, Waterfront
Utilities Available Electric, Phone, Public Sewer, Public Water, TV Cable, Underground
Private Pool Yes
Building
Lot Description Covenants, Golf Course, Restrictions, Sidewalk, Within 1/2 Mile to Water
Story 1.0
Structure Type Roof Concrete,Roof Pitched,Slab,Stucco
Construction Status Construction Complete
Schools
Elementary Schools Van R Butler
Others
HOA Fee Include Accounting,Land Recreation,Management,Master Association,Recreational Faclty,Security,Trash,TV Cable
Assessment Amount $462
Energy Description AC - Central Elect,AC - High Efficiency,Ceiling Fans,Double Pane Windows,Heat Pump Air To Air,Solar Screens,Water Heater - Elect,Water Heater - Two +
Financing Conventional,VA
Read Less Info
Want to know what your home might be worth? Contact us for a FREE valuation!

Our team is ready to help you sell your home for the highest possible price ASAP
Bought with Berkshire Hathaway HomeServices PenFed Realty

Find out why customers are choosing LPT Realty to meet their real estate needs






