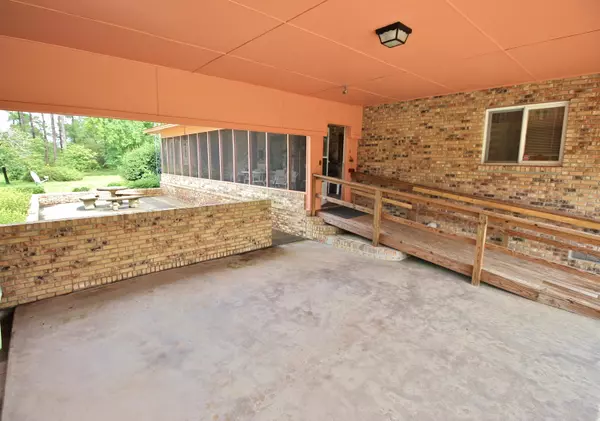$178,600
$187,500
4.7%For more information regarding the value of a property, please contact us for a free consultation.
3 Beds
3 Baths
2,319 SqFt
SOLD DATE : 11/06/2015
Key Details
Sold Price $178,600
Property Type Single Family Home
Sub Type Ranch
Listing Status Sold
Purchase Type For Sale
Square Footage 2,319 sqft
Price per Sqft $77
Subdivision Metes & Bounds
MLS Listing ID 738397
Sold Date 11/06/15
Bedrooms 3
Full Baths 3
Construction Status Construction Complete
HOA Y/N No
Year Built 1981
Annual Tax Amount $100
Tax Year 2014
Lot Size 6.000 Acres
Acres 6.0
Property Description
Beautiful and serene location at the junction of Hwy 280A and Hwy 280E just 5 miles east of town in highly desired Eucheeanna area. This extremely well maintained classic brick rancher is on 6 acres with paved road frontage on 2 sides & has tons of storage! Features large rooms...3 beds/3 full baths. Kitchen w/ island, 36'' Thermador cooktop & solid surface countertops. The master suite is spacious w/ walk-in closet, double vanity & shower. There's an amazing multi-purpose room off the back porch that would be perfect for storage, laundry and crafts - so much functionality packed into one room! Large screened back porch, an open patio perfect for a firepit, 2 car carport and attached garage/workshop too! Excellent condition and merely needs some cosmetic updates to really make it home!
Location
State FL
County Walton
Area 23 - North Walton County
Zoning County,Resid Single Family
Rooms
Kitchen First
Interior
Interior Features Breakfast Bar, Built-In Bookcases, Fireplace, Floor Vinyl, Floor WW Carpet, Kitchen Island, Pantry, Split Bedroom, Wallpaper, Washer/Dryer Hookup, Window Treatment All, Woodwork Painted
Appliance Cooktop, Dryer, Microwave, Refrigerator, Smooth Stovetop Rnge, Stove/Oven Electric, Washer
Exterior
Exterior Feature Patio Open, Porch Open, Porch Screened, Yard Building
Parking Features Carport Attached, Garage Attached
Garage Spaces 2.0
Pool None
Utilities Available Electric, Phone, Private Well, Septic Tank
Private Pool No
Building
Lot Description Level
Story 1.0
Structure Type Brick,Foundation Off Grade,Roof Dimensional Shg,Trim Wood
Construction Status Construction Complete
Schools
Elementary Schools West Defuniak
Others
Energy Description AC - Central Elect,Double Pane Windows,Heat Cntrl Electric,Water Heater - Elect,Water Heater - Two +
Financing Conventional,FHA,RHS,VA
Read Less Info
Want to know what your home might be worth? Contact us for a FREE valuation!

Our team is ready to help you sell your home for the highest possible price ASAP
Bought with Selling Dreams Realty Llc
Find out why customers are choosing LPT Realty to meet their real estate needs






