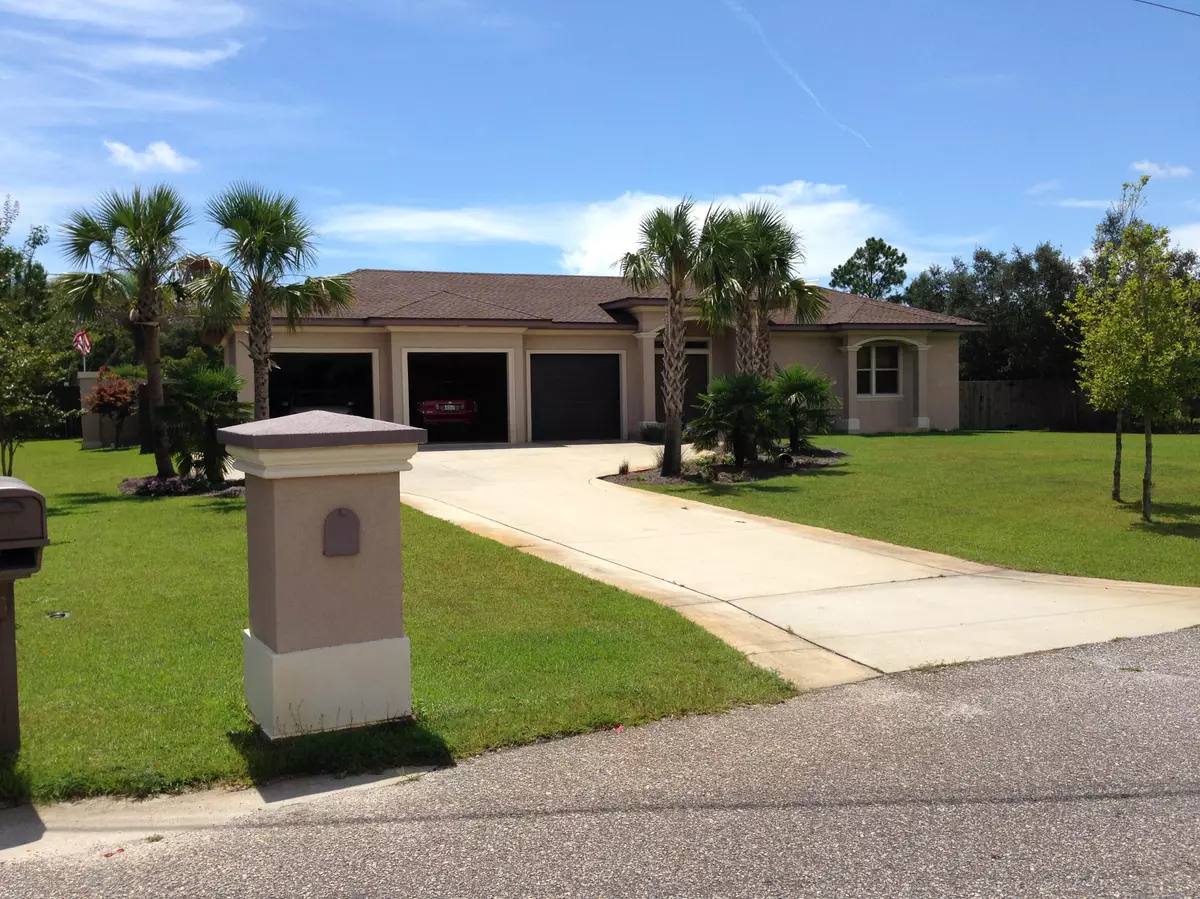$440,000
$450,000
2.2%For more information regarding the value of a property, please contact us for a free consultation.
4 Beds
4 Baths
3,124 SqFt
SOLD DATE : 05/15/2015
Key Details
Sold Price $440,000
Property Type Single Family Home
Sub Type Ranch
Listing Status Sold
Purchase Type For Sale
Square Footage 3,124 sqft
Price per Sqft $140
Subdivision Whispering Pines Estates
MLS Listing ID 723009
Sold Date 05/15/15
Bedrooms 4
Full Baths 3
Half Baths 1
Construction Status Construction Complete
HOA Y/N No
Year Built 2012
Annual Tax Amount $3,269
Tax Year 2013
Lot Size 1.000 Acres
Acres 1.0
Property Description
This spacious and meticulously custom built home offers a fully equipped but separate fourth bedroom that can serve as a mother-in-law suite, guest house, home office or income generating rental unit. The grand entryway draws you into a voluminous layout perfectly designed for entertainment and simple living. Whether it is the richness of the cabinets and granite or the fineness of the finishes, the residence boasts a sleek and stylish divine master suite, gourmet kitchen with Butler's pantry including all the bells and whistles, and is the perfect place to prepare meals and host entertainment. The elegant dining room features bamboo flooring and custom wainscoting. The living room flows outside through the twin set of French doors to the outdoor private oasis with a garden and pool.
Location
State FL
County Santa Rosa
Area 11 - Navarre/Gulf Breeze
Zoning Resid Single Family
Interior
Interior Features Atrium, Ceiling Crwn Molding, Ceiling Raised, Ceiling Tray/Cofferd, Ceiling Vaulted, Floor Hardwood, Floor Tile, Floor WW Carpet New, Kitchen Island, Lighting Recessed, Newly Painted, Pantry, Upgraded Media Wing, Walls Wainscoting, Washer/Dryer Hookup, Window Bay, Window Treatment All, Woodwork Painted
Appliance Auto Garage Door Opn, Cooktop, Dishwasher, Fire Alarm/Sprinkler, Freezer, Microwave, Oven Continue Clean, Oven Double, Oven Self Cleaning, Refrigerator, Refrigerator W/IceMk, Security System, Smoke Detector, Smooth Stovetop Rnge, Wine Refrigerator
Exterior
Exterior Feature Fenced Back Yard, Fenced Lot-All, Fenced Privacy, Guest Quarters, Hurricane Shutters, Lawn Pump, Patio Covered, Patio Enclosed, Pavillion/Gazebo, Pool - Enclosed, Pool - In-Ground, Separate Living Area, Sprinkler System, Yard Building
Parking Features Garage Attached, Oversized
Garage Spaces 3.0
Utilities Available Community Water, Electric, Gas - Natural, Other, Phone, Private Well, Public Water, Septic Tank, TV Cable
Building
Story 1.0
Structure Type Roof Dimensional Shg,Slab,Stucco
Construction Status Construction Complete
Schools
Elementary Schools Holley-Navarre
Others
Energy Description AC - 2 or More,AC - Central Elect,AC - High Efficiency,Ceiling Fans,Heat Pump Air To Air,Water Heater - Elect
Financing Conventional
Read Less Info
Want to know what your home might be worth? Contact us for a FREE valuation!

Our team is ready to help you sell your home for the highest possible price ASAP
Bought with CENTURY 21 ISLAND VIEW-2

Find out why customers are choosing LPT Realty to meet their real estate needs






