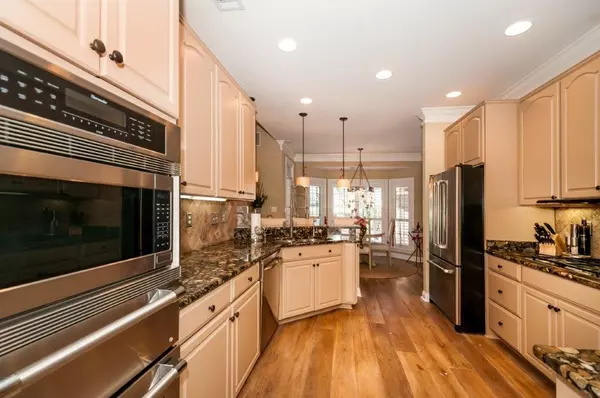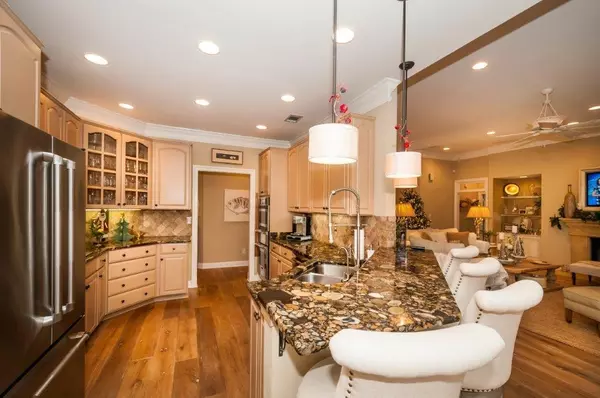$1,150,000
$1,159,000
0.8%For more information regarding the value of a property, please contact us for a free consultation.
3 Beds
4 Baths
2,900 SqFt
SOLD DATE : 03/02/2017
Key Details
Sold Price $1,150,000
Property Type Single Family Home
Sub Type Traditional
Listing Status Sold
Purchase Type For Sale
Square Footage 2,900 sqft
Price per Sqft $396
Subdivision 1473 Baytowne Ave East S/Dphase Ii
MLS Listing ID 766097
Sold Date 03/02/17
Bedrooms 3
Full Baths 3
Half Baths 1
Construction Status Construction Complete
HOA Fees $120/qua
HOA Y/N Yes
Year Built 1993
Annual Tax Amount $4,705
Tax Year 2016
Lot Size 0.500 Acres
Acres 0.5
Property Description
Stunning 3BR/3.5BA Executive Estate home on oversized lot w/ stunning pool & impressive custom outdoor kitchen. As you walk through the grand foyer into your fully furnished dream home! Inside this home features European wide plank wood flooring, crown moulding, plantation shutters, fireplace & more. The kitchen boasts stainless steel appliances & granite countertops. The En Suite Master BR & BA has dual sinks, whirlpool tubs, walk-in closets, & tray ceilings. Step outside to the custom outdoor kitchen. When it is time to relax, sit back on the patio w/ a book or relax in the saltwater pool or spa. 2 car garage w/ room for golf cart. Located on hole #16B of Ravens Golf Course in beautiful Sandestin near beaches & the bay.
Location
State FL
County Walton
Area 15 - Miramar/Sandestin Resort
Zoning Resid Single Family
Rooms
Guest Accommodations Community Room,Gated Community,Golf,Minimum Rental Prd,Pets Allowed,Pool
Kitchen First
Interior
Interior Features Breakfast Bar, Ceiling Cathedral, Ceiling Crwn Molding, Fireplace Gas, Floor Hardwood, Floor Terrazo, Floor WW Carpet, Furnished - All, Plantation Shutters, Window Treatment All
Appliance Auto Garage Door Opn, Dishwasher, Disposal, Dryer, Ice Machine, Microwave, Range Hood, Refrigerator W/IceMk, Smoke Detector, Stove/Oven Gas, Washer
Exterior
Exterior Feature BBQ Pit/Grill, Deck Covered, Deck Open, Fenced Lot-Part, Porch Screened, Summer Kitchen
Parking Features Oversized
Garage Spaces 2.0
Pool Private
Community Features Community Room, Gated Community, Golf, Minimum Rental Prd, Pets Allowed, Pool
Utilities Available Electric, Gas - Natural, Public Sewer, Public Water, Underground
Private Pool Yes
Building
Lot Description Interior, Sidewalk
Story 1.0
Structure Type Block,Roof Composite Shngl,Slab,Stucco
Construction Status Construction Complete
Schools
Elementary Schools Van R Butler
Others
HOA Fee Include Ground Keeping,Security,Trash
Assessment Amount $362
Energy Description AC - Central Elect,Ceiling Fans,Heat Cntrl Gas,Water Heater - Solar
Financing Conventional
Read Less Info
Want to know what your home might be worth? Contact us for a FREE valuation!

Our team is ready to help you sell your home for the highest possible price ASAP
Bought with Altru Realty LLC

Find out why customers are choosing LPT Realty to meet their real estate needs






