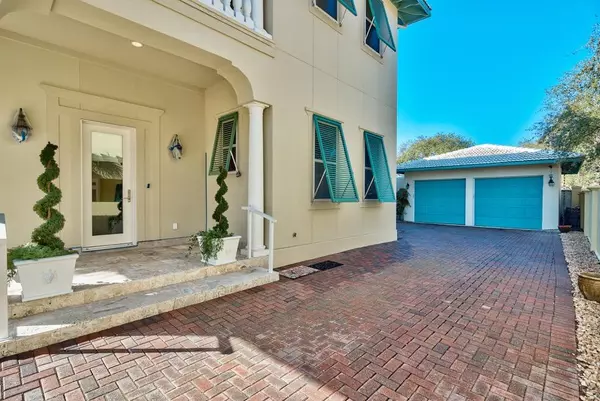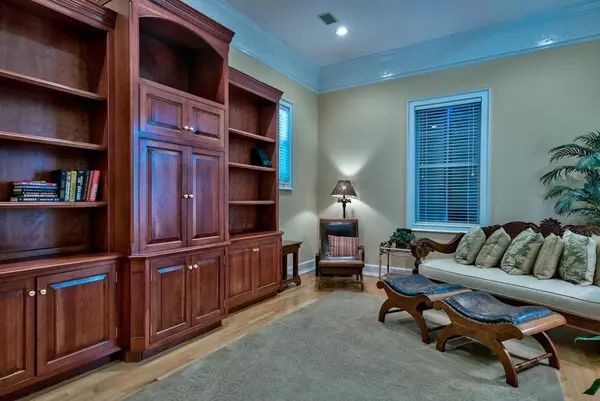$879,000
$929,900
5.5%For more information regarding the value of a property, please contact us for a free consultation.
4 Beds
4 Baths
3,204 SqFt
SOLD DATE : 07/22/2016
Key Details
Sold Price $879,000
Property Type Single Family Home
Sub Type New Orleans
Listing Status Sold
Purchase Type For Sale
Square Footage 3,204 sqft
Price per Sqft $274
Subdivision Caribe West
MLS Listing ID 746615
Sold Date 07/22/16
Bedrooms 4
Full Baths 4
Construction Status Construction Complete
HOA Fees $125
HOA Y/N Yes
Year Built 1995
Annual Tax Amount $5,277
Tax Year 2015
Lot Size 6,534 Sqft
Acres 0.15
Property Description
An astounding home centrally located in Gulf Front Gated Community of Caribe with New Orleans & Mediterranean architectural accents. The home includes several outdoor balconies, a large main level patio & 3rd floor deck with heights to expose the Gulf views from inside. One of few homes with a large detached double garage with bonus room that can serve as a work room or additional space. The garage & long driveway will accommodate 7-8 vehicles for family & guests. A grand foyer, with 23' ceilings and travertine floors, surrounded by an extravagant stairway, welcomes you inside. The main floor, with 10'+ ceilings, consists of 2 large living areas, large gourmet cook's delight kitchen, along with a substantial Master Suite with its own laundry room, 2 main floor full bathrooms and a f
Location
State FL
County Walton
Area 15 - Miramar/Sandestin Resort
Zoning Resid Single Family
Rooms
Guest Accommodations Beach,Deed Access,Fishing,Gated Community,Pavillion/Gazebo,Pets Allowed,Pool,Tennis,Waterfront
Kitchen First
Interior
Interior Features Built-In Bookcases, Ceiling Crwn Molding, Fireplace 2+, Fireplace Gas, Floor Hardwood, Floor Tile, Kitchen Island, Plantation Shutters, Washer/Dryer Hookup, Wet Bar, Window Treatment All, Woodwork Painted
Appliance Auto Garage Door Opn, Cooktop, Dishwasher, Disposal, Dryer, Microwave, Oven Double, Range Hood, Refrigerator W/IceMk, Security System, Smoke Detector, Stove/Oven Gas, Washer
Exterior
Exterior Feature Balcony, Columns, Hurricane Shutters, Patio Open, Porch Open, Shower, Sprinkler System, Workshop
Parking Features Garage Detached, Guest, Oversized
Garage Spaces 2.0
Pool Community
Community Features Beach, Deed Access, Fishing, Gated Community, Pavillion/Gazebo, Pets Allowed, Pool, Tennis, Waterfront
Utilities Available Electric, Gas - Natural, Phone, Public Sewer, Public Water, TV Cable, Underground
View Gulf
Private Pool Yes
Building
Lot Description Covenants, Curb & Gutter, Interior, Restrictions, Survey Available, Within 1/2 Mile to Water
Story 3.0
Structure Type Frame,Roof Tile/Slate,Slab,Stucco
Construction Status Construction Complete
Schools
Elementary Schools Van R Butler
Others
HOA Fee Include Accounting,Ground Keeping,Land Recreation,Legal,Licenses/Permits,Management,Recreational Faclty
Assessment Amount $1,500
Energy Description AC - 2 or More,AC - Central Elect,Ceiling Fans,Heat - Two or More,Heat Cntrl Electric,Water Heater - Two +
Financing Conventional
Read Less Info
Want to know what your home might be worth? Contact us for a FREE valuation!

Our team is ready to help you sell your home for the highest possible price ASAP
Bought with The Premier Property Group

Find out why customers are choosing LPT Realty to meet their real estate needs






