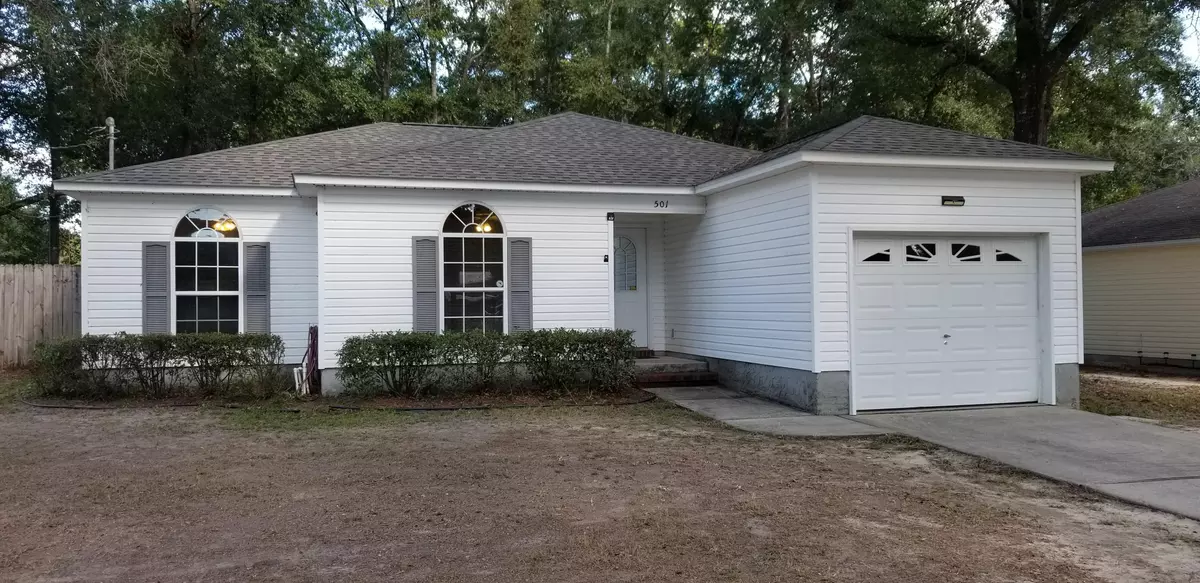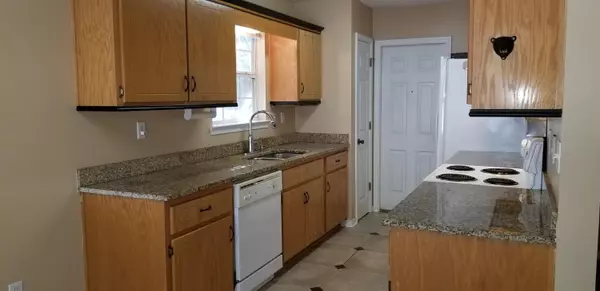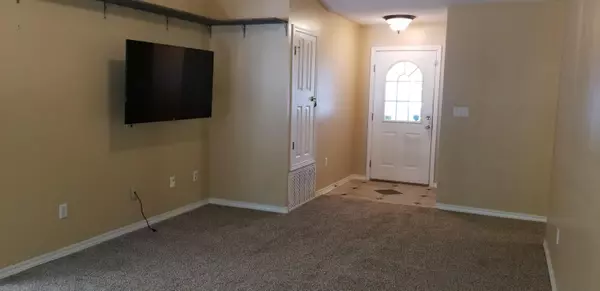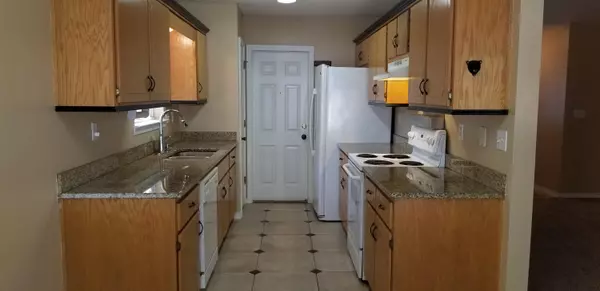$139,000
$139,000
For more information regarding the value of a property, please contact us for a free consultation.
3 Beds
2 Baths
1,050 SqFt
SOLD DATE : 11/22/2019
Key Details
Sold Price $139,000
Property Type Single Family Home
Sub Type Contemporary
Listing Status Sold
Purchase Type For Sale
Square Footage 1,050 sqft
Price per Sqft $132
Subdivision Morris Addn To Crestview
MLS Listing ID 831967
Sold Date 11/22/19
Bedrooms 3
Full Baths 2
Construction Status Construction Complete
HOA Y/N No
Year Built 2001
Annual Tax Amount $1,288
Tax Year 2018
Property Description
Great house with workshop located in the heart of Crestview. This home qualifies for USDA Rural Housing financing. Shaded corner lot with double gated entrance to 11'8' x 21' carport and extra parking pad off Robinson. Workshop is 19.5x15.5 with roll up garage door, window AC and is wired for 220V. Seller says new roof with copper in shingles, for maximum algae resistance, was installed in 3-23-17. HVAC manufacture date on interior air handler is 2010. New carpet just installed 9-20-19. Kitchen offers granite counters, tile floor, refrigerator with water/ice in door and opens to dining area with bay windows.. Master bath has garden tub, pretty vessel sink, granite counter, tile walls and floor. Low maintenance vinyl siding and trim. This home is ready for immediate occupancy.
Location
State FL
County Okaloosa
Area 25 - Crestview Area
Zoning City,Resid Single Family
Rooms
Kitchen First
Interior
Interior Features Ceiling Cathedral, Floor Tile, Floor WW Carpet New, Pantry, Pull Down Stairs, Washer/Dryer Hookup, Window Treatment All, Woodwork Painted
Appliance Auto Garage Door Opn, Dishwasher, Disposal, Oven Self Cleaning, Range Hood, Refrigerator W/IceMk, Smoke Detector, Stove/Oven Electric, Warranty Provided
Exterior
Exterior Feature Deck Open, Fenced Back Yard, Fenced Privacy, Patio Open, Workshop
Parking Features Carport, Carport Detached, Garage, Garage Attached, Other
Garage Spaces 1.0
Pool None
Utilities Available Electric, Phone, Public Sewer, Public Water, TV Cable
Private Pool No
Building
Lot Description Corner, Level
Story 1.0
Structure Type Frame,Roof Dimensional Shg,Siding Vinyl,Slab,Trim Vinyl
Construction Status Construction Complete
Schools
Elementary Schools Riverside
Others
Energy Description AC - Central Elect,Ceiling Fans,Double Pane Windows,Heat Cntrl Electric,Ridge Vent,Water Heater - Elect
Financing Conventional,FHA,RHS,VA
Read Less Info
Want to know what your home might be worth? Contact us for a FREE valuation!

Our team is ready to help you sell your home for the highest possible price ASAP
Bought with ERA American Real Estate
Find out why customers are choosing LPT Realty to meet their real estate needs






