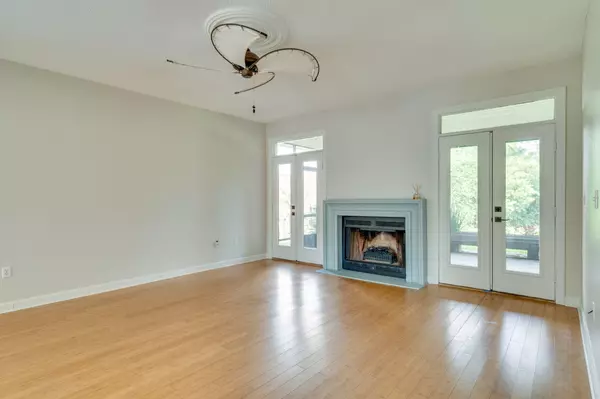$315,000
$320,000
1.6%For more information regarding the value of a property, please contact us for a free consultation.
3 Beds
2 Baths
1,724 SqFt
SOLD DATE : 08/30/2019
Key Details
Sold Price $315,000
Property Type Single Family Home
Sub Type Craftsman Style
Listing Status Sold
Purchase Type For Sale
Square Footage 1,724 sqft
Price per Sqft $182
Subdivision Escada S/D
MLS Listing ID 827050
Sold Date 08/30/19
Bedrooms 3
Full Baths 2
Construction Status Construction Complete
HOA Fees $101/mo
HOA Y/N Yes
Year Built 2000
Annual Tax Amount $1,846
Tax Year 2018
Property Description
You don't want to miss this gem in popular Escada! Great curb appeal, lakefront and move-in ready! It's cute as can be! Open concept floor plan, three bedrooms, two baths, two-car garage, fenced backyard, large screened porch. Seller has made numerous upgrades including a master bath remodel, now featuring marble floors, large glassed walk-in shower with rain shower head, body spray and designer vessel sinks, new lighting fixtures and ceiling fans, ceiling medallions, new carpet, interior and exterior paint, stainless appliances, electrical wiring and electrical panel, HVAC, screened porch, garage door mechanics, Rainbird irrigation system. Additional features include a large kitchen with plenty of counter and cabinet space, walk-in pantry, bamboo floors in living room, huge walk-in
Location
State FL
County Walton
Area 17 - 30A West
Zoning Resid Single Family
Rooms
Guest Accommodations Community Room,Pets Allowed,Playground,Pool,Short Term Rental - Not Allowed,Tennis
Interior
Interior Features Breakfast Bar, Ceiling Raised, Floor Hardwood, Floor Tile, Floor WW Carpet, Furnished - None, Lighting Recessed, Pantry, Plantation Shutters, Shelving, Washer/Dryer Hookup, Window Treatment All, Woodwork Painted
Appliance Auto Garage Door Opn, Dishwasher, Disposal, Microwave, Oven Self Cleaning, Refrigerator W/IceMk, Smoke Detector, Smooth Stovetop Rnge, Stove/Oven Electric
Exterior
Exterior Feature Columns, Fenced Back Yard, Fenced Lot-Part, Porch, Porch Screened
Parking Features Garage Attached
Garage Spaces 2.0
Pool Community
Community Features Community Room, Pets Allowed, Playground, Pool, Short Term Rental - Not Allowed, Tennis
Utilities Available Electric, Phone, Private Well, Public Sewer, Public Water, TV Cable, Underground
Waterfront Description Lake
View Lake
Private Pool Yes
Building
Lot Description Covenants, Interior, Level, Restrictions, Sidewalk
Story 1.0
Water Lake
Structure Type Brick,Frame,Roof Shingle/Shake,Siding CmntFbrHrdBrd,Siding Vinyl,Slab,Trim Vinyl
Construction Status Construction Complete
Schools
Elementary Schools Van R Butler
Others
HOA Fee Include Accounting,Management,Recreational Faclty
Assessment Amount $101
Energy Description AC - High Efficiency,Ceiling Fans,Heat Cntrl Electric,Water Heater - Elect
Read Less Info
Want to know what your home might be worth? Contact us for a FREE valuation!

Our team is ready to help you sell your home for the highest possible price ASAP
Bought with PMA Real Estate Sales Inc
Find out why customers are choosing LPT Realty to meet their real estate needs






