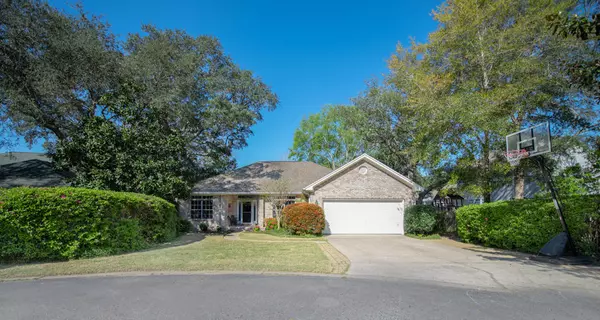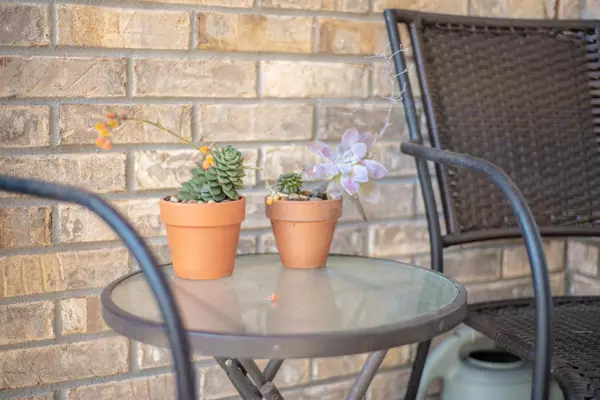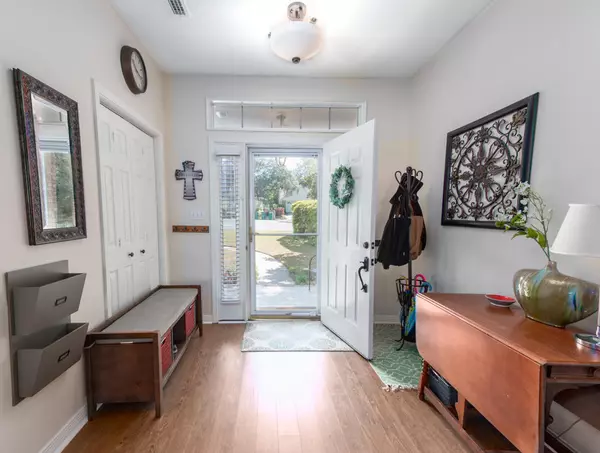$335,000
$335,000
For more information regarding the value of a property, please contact us for a free consultation.
3 Beds
2 Baths
1,975 SqFt
SOLD DATE : 06/17/2019
Key Details
Sold Price $335,000
Property Type Single Family Home
Sub Type Traditional
Listing Status Sold
Purchase Type For Sale
Square Footage 1,975 sqft
Price per Sqft $169
Subdivision Hidden Lakes
MLS Listing ID 819416
Sold Date 06/17/19
Bedrooms 3
Full Baths 2
Construction Status Construction Complete
HOA Fees $14/ann
HOA Y/N Yes
Year Built 1993
Annual Tax Amount $2,266
Tax Year 2017
Lot Size 8,712 Sqft
Acres 0.2
Property Description
Perfect Home tucked away on a private Cul-de-sac.Great neighborhood with a secluded entrance. This home is well maintained with 3 bedrooms and 2 full baths. The split floor plan is designed for all types of families. New Laminate Flooring and New Carpet. Updated paint and a newer HVAC. Roof is only 9 years old. There is a special feature off the foyer - a den or formal dining room, a play room or media space. Separate Foyer leads into the large living room, which leads into a breakfast room and Kitchen. There is a large heated and cooled Sunroom off the living room, perfect for morning coffee. Large Master Suite is a great size with a newly updated master bathroom and walk in closet. Relax on the large back deck or pavered patio.
Location
State FL
County Okaloosa
Area 13 - Niceville
Zoning Resid Single Family
Rooms
Guest Accommodations Beach,Boat Launch,Fishing,Golf,Marina,Pets Allowed,Pool,Tennis,TV Cable,Waterfront
Kitchen First
Interior
Interior Features Breakfast Bar, Built-In Bookcases, Ceiling Raised, Floor Tile, Floor WW Carpet, Lighting Recessed, Pull Down Stairs, Split Bedroom, Washer/Dryer Hookup
Appliance Auto Garage Door Opn, Dishwasher, Disposal, Microwave, Oven Self Cleaning, Refrigerator W/IceMk, Stove/Oven Electric
Exterior
Exterior Feature Deck Open, Fenced Lot-Part, Lawn Pump, Patio Open, Sprinkler System
Garage Garage Attached
Pool None
Community Features Beach, Boat Launch, Fishing, Golf, Marina, Pets Allowed, Pool, Tennis, TV Cable, Waterfront
Utilities Available Electric, Gas - Natural, Public Sewer, TV Cable
View Lake
Private Pool No
Building
Lot Description Covenants, Cul-De-Sac, Interior, Level, Restrictions, Survey Available, Within 1/2 Mile to Water
Story 1.0
Structure Type Brick,Roof Dimensional Shg,Slab,Trim Vinyl
Construction Status Construction Complete
Schools
Elementary Schools Bluewater
Others
HOA Fee Include Accounting,Ground Keeping,Insurance,Legal,Management
Assessment Amount $170
Energy Description AC - Central Elect,AC - High Efficiency,Ceiling Fans,Heat Cntrl Electric,Heat High Efficiency,Heat Pump Air To Air,Storm Doors,Water Heater - Elect
Financing Conventional,VA
Read Less Info
Want to know what your home might be worth? Contact us for a FREE valuation!

Our team is ready to help you sell your home for the highest possible price ASAP
Bought with Sound Choice Real Estate LLC

Find out why customers are choosing LPT Realty to meet their real estate needs






