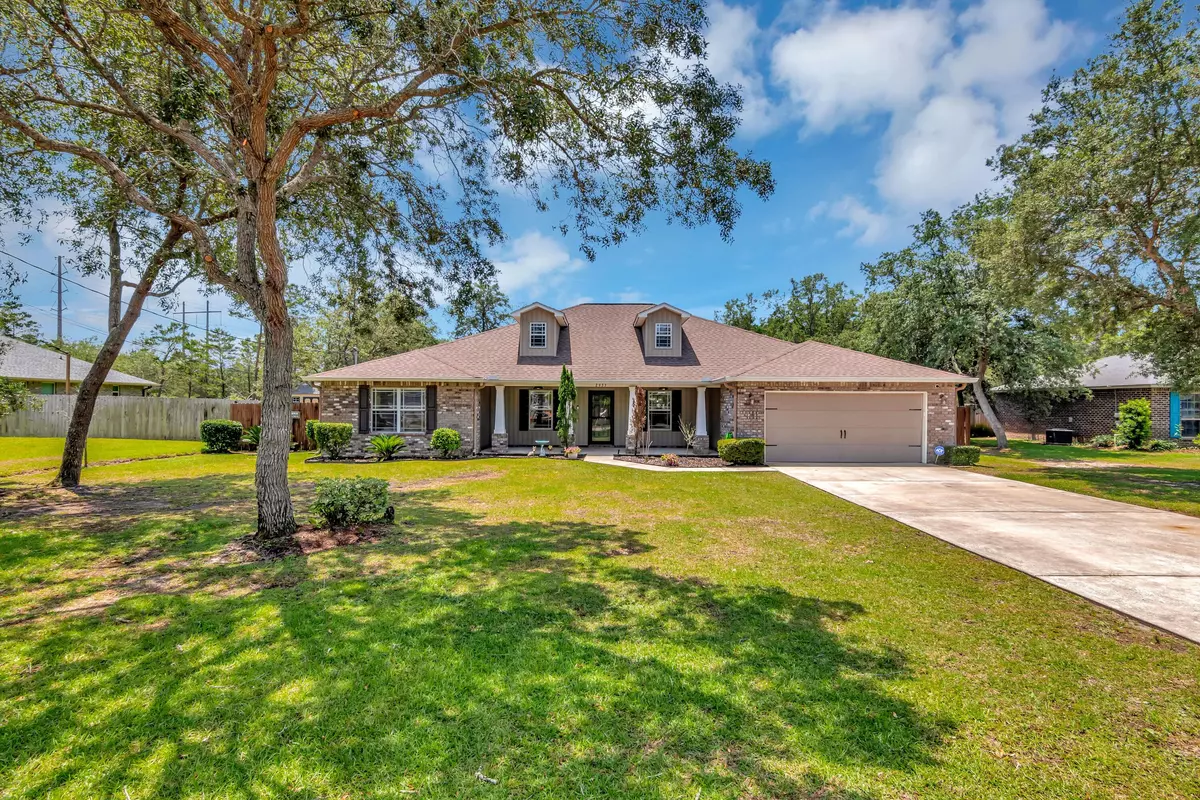$422,500
$434,900
2.9%For more information regarding the value of a property, please contact us for a free consultation.
4 Beds
2 Baths
2,076 SqFt
SOLD DATE : 08/16/2024
Key Details
Sold Price $422,500
Property Type Single Family Home
Sub Type Contemporary
Listing Status Sold
Purchase Type For Sale
Square Footage 2,076 sqft
Price per Sqft $203
Subdivision Holley By The Sea
MLS Listing ID 950794
Sold Date 08/16/24
Bedrooms 4
Full Baths 2
Construction Status Construction Complete
HOA Fees $42/ann
HOA Y/N Yes
Year Built 2012
Annual Tax Amount $3,925
Tax Year 2023
Lot Size 0.520 Acres
Acres 0.52
Property Description
Sellers offering $10,000 contribution to assist with your closing costs or rate buydown! Welcome to this stunning all-brick home featuring an expansive front porch with four tapered columns and twin dormer windows! Spanning 2,076 square feet, this home offers four bedrooms, two full baths, and a versatile office space with double French doors. The formal dining room and an impressive 20 x 16 family room with a vaulted ceiling are perfect for entertaining. The family room, foyer, office, and formal dining room boast light wood like designer tile, while all bedrooms are comfortably carpeted. The kitchen is a chef's delight with staggered premium dark wood cabinets, a large island topped with double top butcher block, beverage fridge, pot rack and ample storage.
Location
State FL
County Santa Rosa
Area 11 - Navarre/Gulf Breeze
Zoning Resid Single Family
Rooms
Guest Accommodations BBQ Pit/Grill,Boat Launch,Community Room,Deed Access,Dock,Exercise Room,Fishing,Game Room,Pavillion/Gazebo,Pickle Ball,Picnic Area,Playground,Pool,Sauna/Steam Room,Tennis,Waterfront
Kitchen First
Interior
Interior Features Ceiling Raised, Ceiling Tray/Cofferd, Floor Hardwood, Floor Tile, Floor WW Carpet, Kitchen Island, Pantry, Pull Down Stairs, Split Bedroom, Washer/Dryer Hookup
Appliance Auto Garage Door Opn, Cooktop, Dishwasher, Microwave, Refrigerator, Smooth Stovetop Rnge, Stove/Oven Electric, Wine Refrigerator
Exterior
Exterior Feature Fenced Back Yard, Lawn Pump, Patio Covered, Porch, Sprinkler System, Workshop, Yard Building
Parking Features Garage Attached
Garage Spaces 2.0
Pool Community
Community Features BBQ Pit/Grill, Boat Launch, Community Room, Deed Access, Dock, Exercise Room, Fishing, Game Room, Pavillion/Gazebo, Pickle Ball, Picnic Area, Playground, Pool, Sauna/Steam Room, Tennis, Waterfront
Utilities Available Electric, Public Water, Septic Tank, Underground
Private Pool Yes
Building
Lot Description Covenants, Interior, Level
Story 1.0
Structure Type Brick,Frame,Roof Dimensional Shg,Siding Brick Some,Trim Vinyl
Construction Status Construction Complete
Schools
Elementary Schools Eastbay K-8
Others
HOA Fee Include Ground Keeping,Management,Recreational Faclty
Assessment Amount $505
Energy Description AC - Central Elect,Ceiling Fans,Heat Cntrl Electric,Insulated Doors,Ridge Vent,Water Heater - Elect
Financing Conventional,FHA,VA
Read Less Info
Want to know what your home might be worth? Contact us for a FREE valuation!

Our team is ready to help you sell your home for the highest possible price ASAP
Bought with ECN - Unknown Office

Find out why customers are choosing LPT Realty to meet their real estate needs






