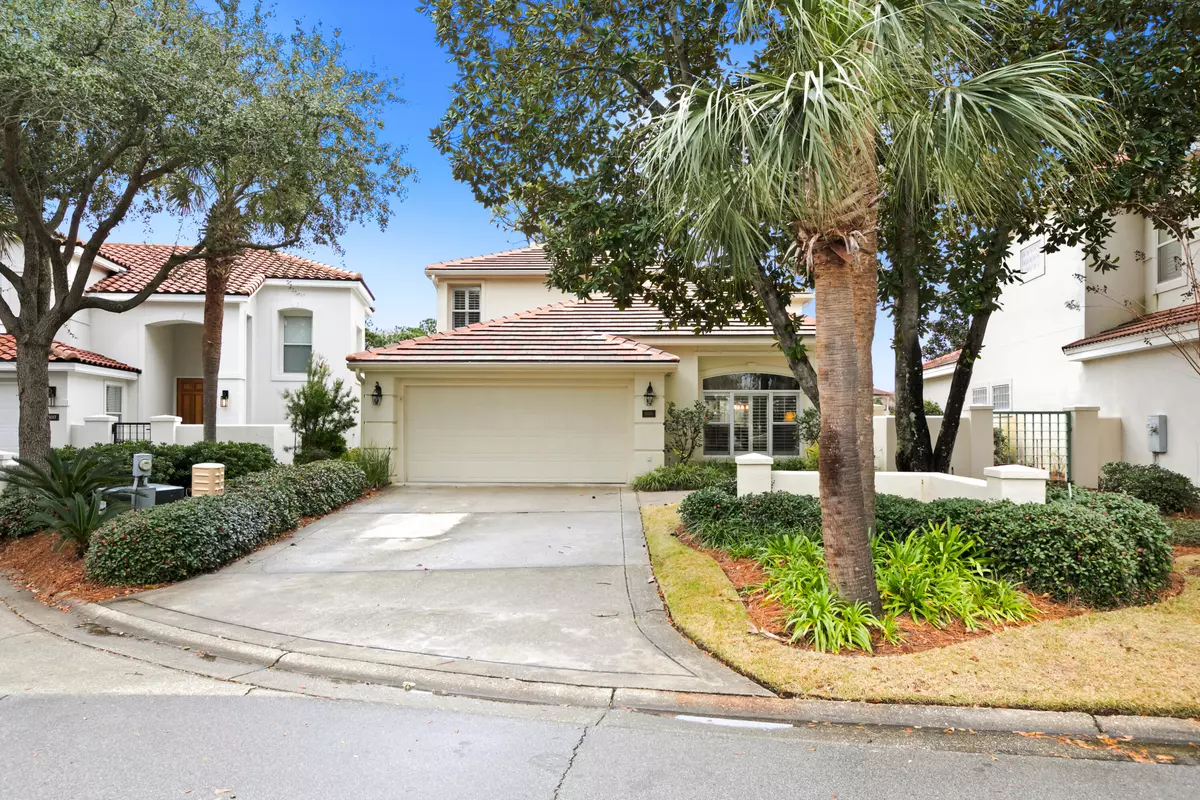$1,225,000
$1,299,000
5.7%For more information regarding the value of a property, please contact us for a free consultation.
3 Beds
4 Baths
2,876 SqFt
SOLD DATE : 05/03/2024
Key Details
Sold Price $1,225,000
Property Type Single Family Home
Sub Type Mediterranean
Listing Status Sold
Purchase Type For Sale
Square Footage 2,876 sqft
Price per Sqft $425
Subdivision Legend Creek At Sandestin
MLS Listing ID 940280
Sold Date 05/03/24
Bedrooms 3
Full Baths 3
Half Baths 1
Construction Status Construction Complete
HOA Fees $455/mo
HOA Y/N Yes
Year Built 1996
Annual Tax Amount $7,243
Tax Year 2022
Lot Size 6,098 Sqft
Acres 0.14
Property Description
Look no further, this home just finished a full interior transformation. Spacious flowing floor plan with primary suite on main plus second primary suite upstairs. Soaring bright entryway opens to formal dining and light filled living room both with doors to side patio. Fireside den adjoins the kitchen with gas range, entertaining island and breakfast nook. Lush landscaped backyard features a deep covered patio with expansive views of the golf course. First floor private primary suite with separate tub and shower, two closets and doors to patio.
Location
State FL
County Walton
Area 15 - Miramar/Sandestin Resort
Zoning Resid Single Family
Rooms
Guest Accommodations Beach,Deed Access,Dock,Dumpster,Fishing,Gated Community,Golf,Marina,Minimum Rental Prd,Pets Allowed,Pickle Ball,Playground,Pool,Short Term Rental - Not Allowed,Tennis,TV Cable,Waterfront
Kitchen First
Interior
Interior Features Breakfast Bar, Fireplace Gas, Floor Tile, Floor WW Carpet New, Furnished - None, Kitchen Island, Lighting Recessed, Pantry, Plantation Shutters, Skylight(s), Washer/Dryer Hookup, Wet Bar, Window Treatment All, Woodwork Painted
Appliance Auto Garage Door Opn, Dishwasher, Disposal, Dryer, Microwave, Oven Continue Clean, Refrigerator W/IceMk, Smoke Detector, Stove/Oven Gas, Washer
Exterior
Exterior Feature Deck Open, Fenced Privacy, Lawn Pump, Patio Covered, Renovated, Sprinkler System
Parking Features Garage Attached
Garage Spaces 2.0
Pool Community
Community Features Beach, Deed Access, Dock, Dumpster, Fishing, Gated Community, Golf, Marina, Minimum Rental Prd, Pets Allowed, Pickle Ball, Playground, Pool, Short Term Rental - Not Allowed, Tennis, TV Cable, Waterfront
Utilities Available Electric, Gas - Natural, Phone, Public Sewer, Public Water, TV Cable, Underground
Waterfront Description Pond
View Pond
Private Pool Yes
Building
Lot Description Aerials/Topo Availbl, Covenants, Golf Course, Level, Restrictions, Within 1/2 Mile to Water
Story 2.0
Water Pond
Structure Type Roof Tile/Slate,Stucco,Trim Wood
Construction Status Construction Complete
Schools
Elementary Schools Van R Butler
Others
HOA Fee Include Accounting,Ground Keeping,Management,Master Association,Recreational Faclty,Security,Trash,TV Cable
Assessment Amount $455
Energy Description AC - 2 or More,AC - Central Gas,Ceiling Fans,Double Pane Windows,Heat - Two or More,Heat Cntrl Gas,Water Heater - Gas
Financing Conventional
Read Less Info
Want to know what your home might be worth? Contact us for a FREE valuation!

Our team is ready to help you sell your home for the highest possible price ASAP
Bought with Blueprint Real Estate Services

Find out why customers are choosing LPT Realty to meet their real estate needs






