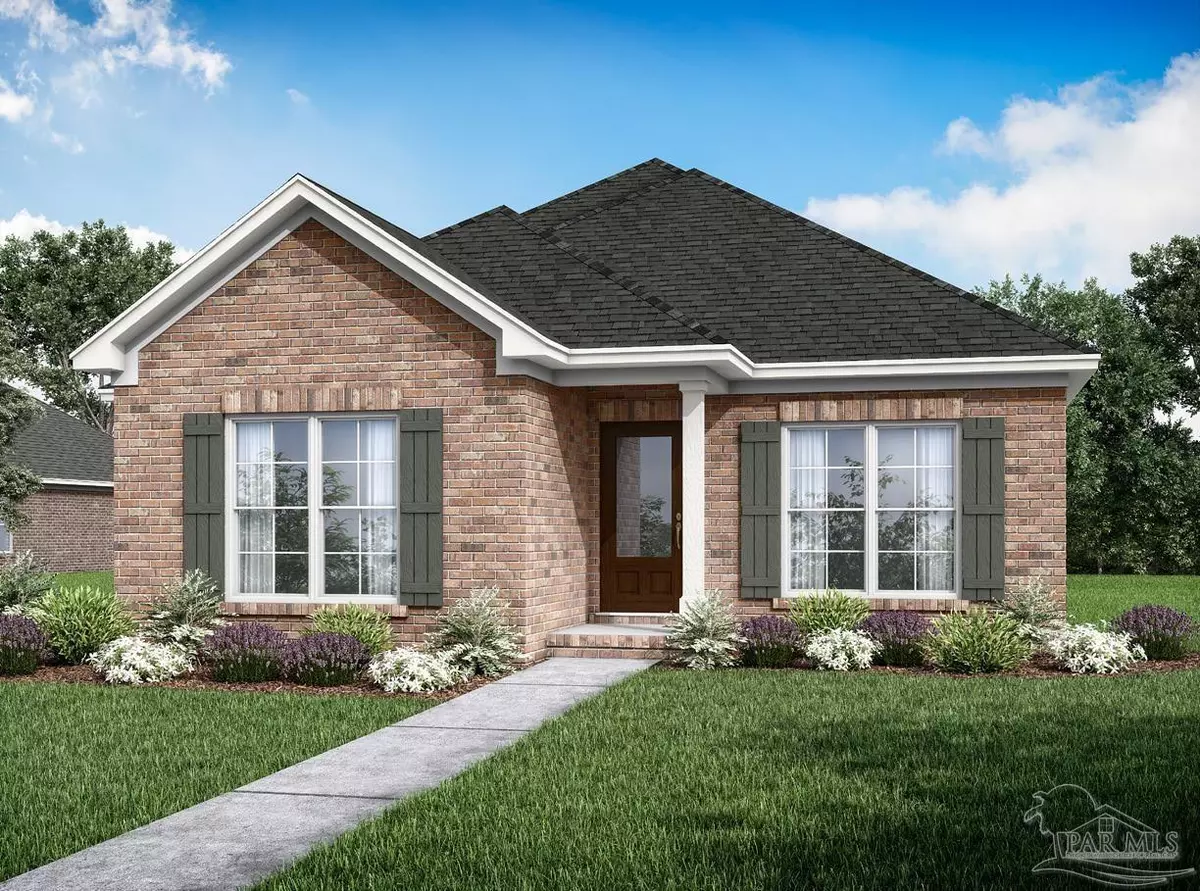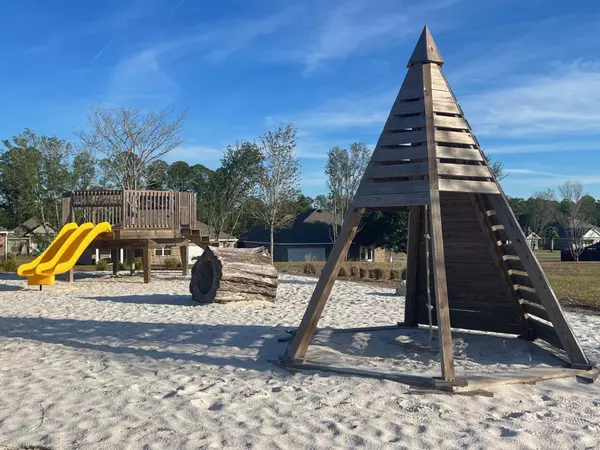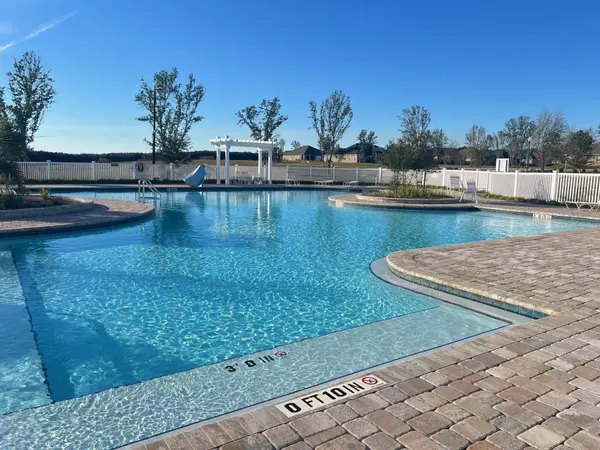$309,900
$312,900
1.0%For more information regarding the value of a property, please contact us for a free consultation.
3 Beds
2 Baths
1,890 SqFt
SOLD DATE : 02/23/2024
Key Details
Sold Price $309,900
Property Type Single Family Home
Sub Type Contemporary
Listing Status Sold
Purchase Type For Sale
Square Footage 1,890 sqft
Price per Sqft $163
Subdivision Yellow River Ranch
MLS Listing ID 932927
Sold Date 02/23/24
Bedrooms 3
Full Baths 2
Construction Status Construction Complete
HOA Fees $60/ann
HOA Y/N Yes
Year Built 2023
Lot Size 6,969 Sqft
Acres 0.16
Property Description
Welcome to Beautiful Yellow River Ranch Community. The Briar floor plan is a gorgeous craftsman home with 3 bedrooms and 2 bathrooms. This home boasts unique design details including granite countertops in the kitchen and all bathrooms, beautifully painted cabinetry in the kitchen and a large breakfast nook off to the side. Bedroom 1 is located at the back of the home as a private retreat and boasts a gorgeous spacious bath with a double sink vanity and walk-in closet. Looking for Smart Home features to enhance your home? This home comes standard with a Smart Home Technology Package. *Elevation and plans are estimates and can be built a different with different color without any notice.
Location
State FL
County Santa Rosa
Area 10 - North Santa Rosa County
Zoning Resid Single Family
Rooms
Guest Accommodations Playground
Kitchen First
Interior
Interior Features Breakfast Bar, Ceiling Raised, Floor Vinyl, Floor WW Carpet New, Kitchen Island, Lighting Recessed, Pantry, Washer/Dryer Hookup, Woodwork Painted
Appliance Auto Garage Door Opn, Dishwasher, Disposal, Microwave, Smoke Detector, Stove/Oven Gas, Warranty Provided
Exterior
Exterior Feature Hurricane Shutters, Patio Covered
Garage Garage Attached
Garage Spaces 2.0
Pool None
Community Features Playground
Utilities Available Public Sewer, Public Water
Private Pool No
Building
Story 1.0
Structure Type Brick,Roof Dimensional Shg,Siding CmntFbrHrdBrd
Construction Status Construction Complete
Schools
Elementary Schools East Milton
Others
HOA Fee Include Management
Assessment Amount $720
Energy Description AC - Central Elect,Double Pane Windows,Heat Cntrl Electric,Water Heater - Gas
Financing Conventional,RHS,VA
Read Less Info
Want to know what your home might be worth? Contact us for a FREE valuation!

Our team is ready to help you sell your home for the highest possible price ASAP
Bought with DR Horton Realty of Northwest Florida LLC

Find out why customers are choosing LPT Realty to meet their real estate needs





