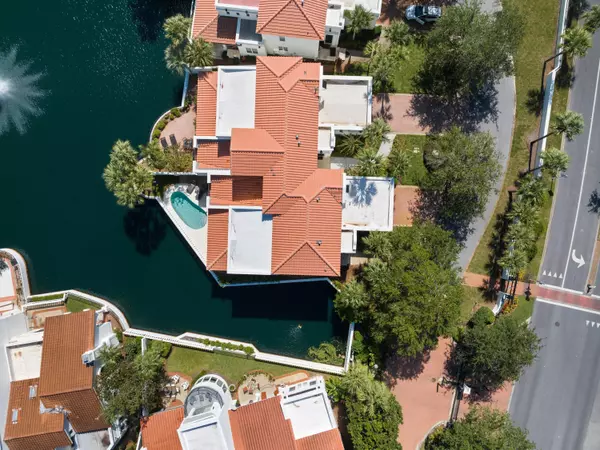$1,500,000
$1,575,000
4.8%For more information regarding the value of a property, please contact us for a free consultation.
3 Beds
4 Baths
2,666 SqFt
SOLD DATE : 02/12/2024
Key Details
Sold Price $1,500,000
Property Type Single Family Home
Sub Type Villa
Listing Status Sold
Purchase Type For Sale
Square Footage 2,666 sqft
Price per Sqft $562
Subdivision Fountains At Sandestin
MLS Listing ID 935227
Sold Date 02/12/24
Bedrooms 3
Full Baths 3
Half Baths 1
Construction Status Construction Complete
HOA Fees $497/mo
HOA Y/N Yes
Year Built 1997
Property Description
This premier two-story villa in Fountains at Sandestin offers incredible lake and golf views and a home to covet. A sweeping driveway approaches the two-car garage and entrance. Travertine flooring and soaring 18-foot ceilings with clerestory windows create a breathtaking living space with a row of doors framing lake and fairway views. Entertainers will love the separate dining area that sets the scene for memorable evenings spent with family and friends. The kitchen is a chef's delight with endless quartz countertops and stainless appliances combining practicality with upscale refinement. There's a pantry, full-sized laundry room and understairs storage keeping everything neatly out of sight.
Location
State FL
County Walton
Area 15 - Miramar/Sandestin Resort
Zoning Resid Single Family
Rooms
Guest Accommodations Beach,Community Room,Dock,Exercise Room,Fishing,Gated Community,Golf,Marina,Picnic Area,Pool,Short Term Rental - Not Allowed,Tennis,TV Cable,Waterfront
Kitchen First
Interior
Interior Features Breakfast Bar, Ceiling Crwn Molding, Ceiling Raised, Floor Tile, Floor WW Carpet, Furnished - Some, Newly Painted, Pantry, Washer/Dryer Hookup, Window Treatment All, Woodwork Painted
Appliance Dishwasher, Disposal, Dryer, Microwave, Refrigerator, Stove/Oven Gas, Washer
Exterior
Exterior Feature Columns, Fenced Back Yard, Pool - Gunite Concrt, Pool - In-Ground, Porch
Parking Features Garage Attached
Garage Spaces 2.0
Pool Private
Community Features Beach, Community Room, Dock, Exercise Room, Fishing, Gated Community, Golf, Marina, Picnic Area, Pool, Short Term Rental - Not Allowed, Tennis, TV Cable, Waterfront
Utilities Available Electric, Gas - Natural, Phone, Public Sewer, TV Cable
Waterfront Description Lake
View Lake
Private Pool Yes
Building
Lot Description Covenants, Restrictions, Survey Available, Within 1/2 Mile to Water
Story 2.0
Water Lake
Structure Type Frame,Roof Tile/Slate,Stucco
Construction Status Construction Complete
Schools
Elementary Schools Van R Butler
Others
HOA Fee Include Accounting,Ground Keeping,Legal,Licenses/Permits,Management,Master Association,Repairs/Maintenance,Security,Trash,TV Cable
Assessment Amount $497
Energy Description AC - Central Elect,Heat Cntrl Electric,Water Heater - Elect
Read Less Info
Want to know what your home might be worth? Contact us for a FREE valuation!

Our team is ready to help you sell your home for the highest possible price ASAP
Bought with Compass

Find out why customers are choosing LPT Realty to meet their real estate needs






