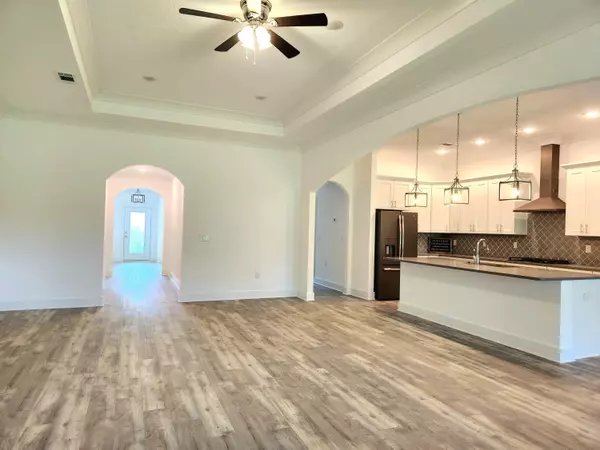$582,000
$599,000
2.8%For more information regarding the value of a property, please contact us for a free consultation.
5 Beds
3 Baths
3,061 SqFt
SOLD DATE : 09/22/2023
Key Details
Sold Price $582,000
Property Type Single Family Home
Sub Type Craftsman Style
Listing Status Sold
Purchase Type For Sale
Square Footage 3,061 sqft
Price per Sqft $190
Subdivision Fox Valley Ph 3-A
MLS Listing ID 927133
Sold Date 09/22/23
Bedrooms 5
Full Baths 3
Construction Status Construction Complete
HOA Fees $55/mo
HOA Y/N Yes
Year Built 2022
Lot Size 0.300 Acres
Acres 0.3
Property Description
As you arrive, you'll be greeted by an impressive facade showcasing a contemporary architectural design. The house boasts a well-maintained landscape, a beautiful front porch, and large windows that flood the interior with natural light. Upon entering, you'll step into a grand foyer with high ceilings and elegant flooring, setting the tone for the rest of the home. The open floor plan seamlessly connects the various living spaces, creating a sense of fluidity and spaciousness. The heart of this home is its gourmet kitchen, perfect for culinary enthusiasts and those who love to entertain. The kitchen features a gas stove and a wall mount oven range, ensuring your cooking experience is both efficient and enjoyable. The large kitchen is equipped with modern appliances, ample storage, and
Location
State FL
County Okaloosa
Area 25 - Crestview Area
Zoning County,Resid Single Family
Rooms
Guest Accommodations Playground
Kitchen First
Interior
Interior Features Ceiling Crwn Molding, Ceiling Raised, Floor Laminate, Kitchen Island, Lighting Recessed, Newly Painted, Pantry, Pull Down Stairs, Washer/Dryer Hookup, Window Treatmnt None, Woodwork Painted
Appliance Auto Garage Door Opn, Cooktop, Dishwasher, Disposal, Microwave, Oven Self Cleaning, Range Hood, Refrigerator, Refrigerator W/IceMk, Smoke Detector
Exterior
Exterior Feature Fenced Back Yard, Fenced Privacy, Lawn Pump, Porch Screened, Rain Gutter, Sprinkler System
Parking Features Garage Attached
Garage Spaces 3.0
Pool None
Community Features Playground
Utilities Available Electric, Gas - Natural, Public Sewer, Public Water
Private Pool No
Building
Lot Description Covenants, Curb & Gutter, Interior, Irregular, Sidewalk, Survey Available
Story 1.0
Structure Type Brick,Masonite,Roof Dimensional Shg
Construction Status Construction Complete
Schools
Elementary Schools Northwood
Others
HOA Fee Include Accounting,Ground Keeping
Assessment Amount $55
Energy Description AC - High Efficiency,Ceiling Fans,Double Pane Windows,Heat Cntrl Gas,Ridge Vent,Water Heater - Gas,Water Heater - Tnkls
Financing Conventional,FHA,VA
Read Less Info
Want to know what your home might be worth? Contact us for a FREE valuation!

Our team is ready to help you sell your home for the highest possible price ASAP
Bought with Keller Williams Success Realty

Find out why customers are choosing LPT Realty to meet their real estate needs






