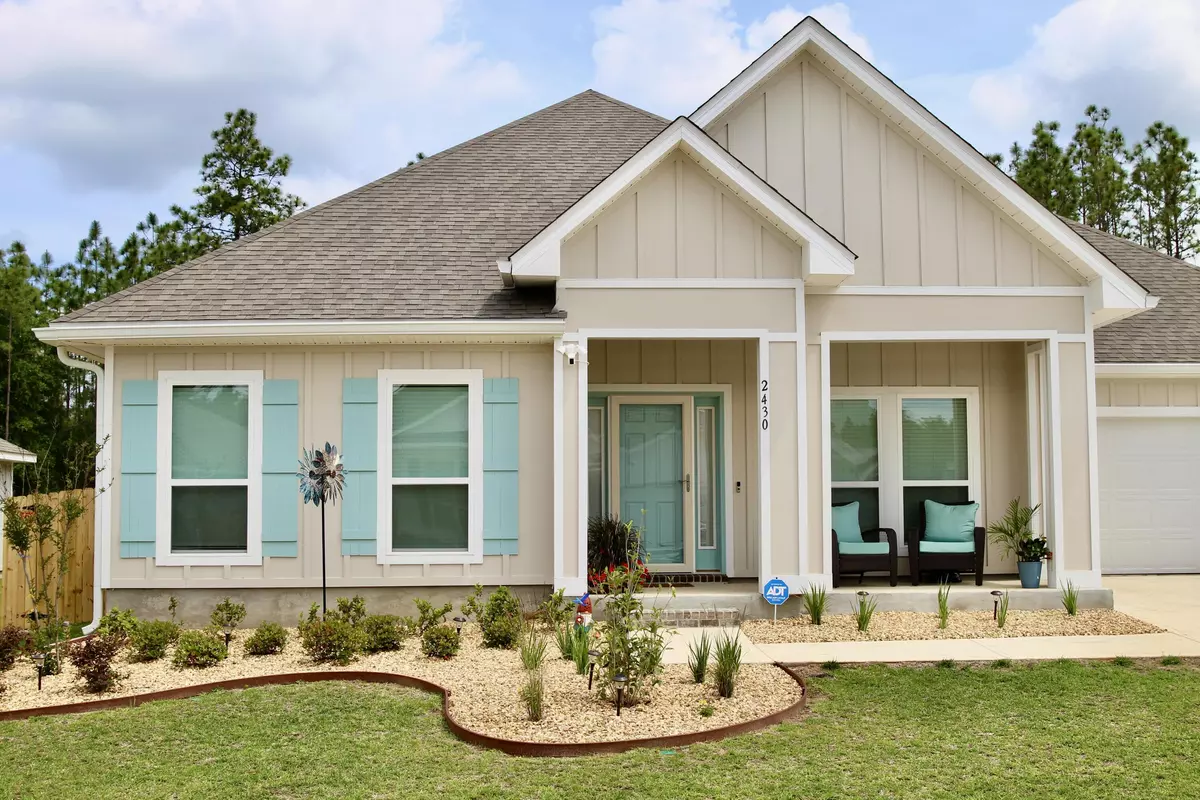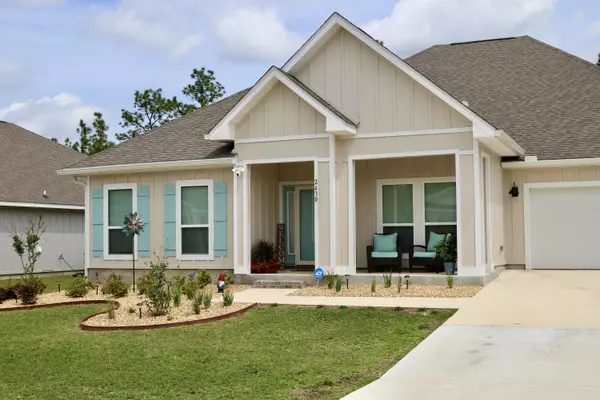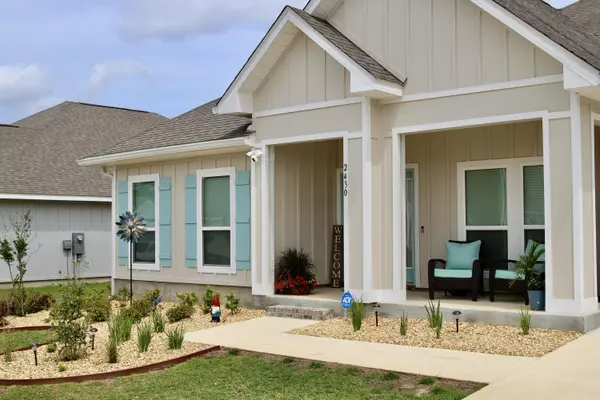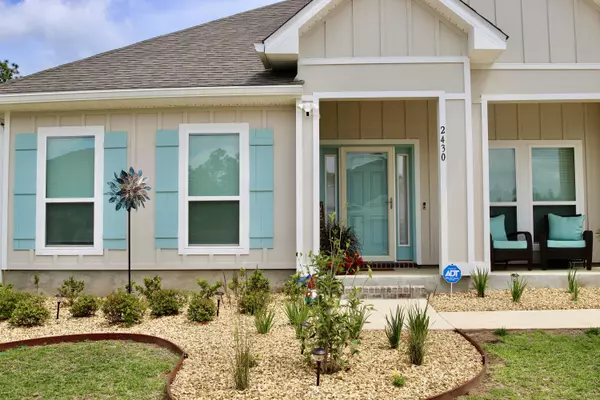$480,000
$484,900
1.0%For more information regarding the value of a property, please contact us for a free consultation.
5 Beds
3 Baths
3,113 SqFt
SOLD DATE : 08/09/2023
Key Details
Sold Price $480,000
Property Type Single Family Home
Sub Type Contemporary
Listing Status Sold
Purchase Type For Sale
Square Footage 3,113 sqft
Price per Sqft $154
Subdivision Hillwood Estates
MLS Listing ID 921002
Sold Date 08/09/23
Bedrooms 5
Full Baths 3
Construction Status Construction Complete
HOA Fees $44/ann
HOA Y/N Yes
Year Built 2022
Annual Tax Amount $67
Tax Year 2022
Property Description
Seller is screening in the back porch. Estimate completion date is June 10. The McKenzie floor plan features 5 bedrooms and 3 full baths and an open floor plan. As you walk in the door you find how spacious this home is. The formal dining room is to the right as you walk in. The kitchen is open to the living room and features a beautiful breakfast bar, granite counter tops, large pantry and stainless steal appliances, The living has trey ceilings and is very spacious. The master suite is off the living room, trey ceilings, master bath has double vanities, soaker tub and a walk in shower. Beautiful landscaping with rocks and the yard is fenced in. The home has Smart features. Schedule your tour today!
Location
State FL
County Okaloosa
Area 25 - Crestview Area
Zoning Resid Single Family
Rooms
Kitchen First
Interior
Interior Features Ceiling Tray/Cofferd, Floor Vinyl, Floor WW Carpet, Kitchen Island, Pantry, Split Bedroom, Washer/Dryer Hookup, Window Treatmnt None
Appliance Auto Garage Door Opn, Dishwasher, Disposal, Microwave, Smooth Stovetop Rnge, Stove/Oven Electric
Exterior
Exterior Feature Fenced Back Yard, Patio Covered, Porch
Parking Features Garage Attached
Garage Spaces 2.0
Pool None
Utilities Available Electric, Public Water, Septic Tank, TV Cable, Underground
Private Pool No
Building
Lot Description Covenants, Restrictions
Story 1.0
Structure Type Frame,Roof Dimensional Shg,Siding CmntFbrHrdBrd,Slab
Construction Status Construction Complete
Schools
Elementary Schools Bob Sikes
Others
HOA Fee Include Management
Assessment Amount $535
Energy Description AC - Central Elect,Double Pane Windows,Heat Pump Air To Air,Ridge Vent,Water Heater - Elect
Financing Conventional,FHA,VA
Read Less Info
Want to know what your home might be worth? Contact us for a FREE valuation!

Our team is ready to help you sell your home for the highest possible price ASAP
Bought with W Douglas Harris Broker

Find out why customers are choosing LPT Realty to meet their real estate needs






