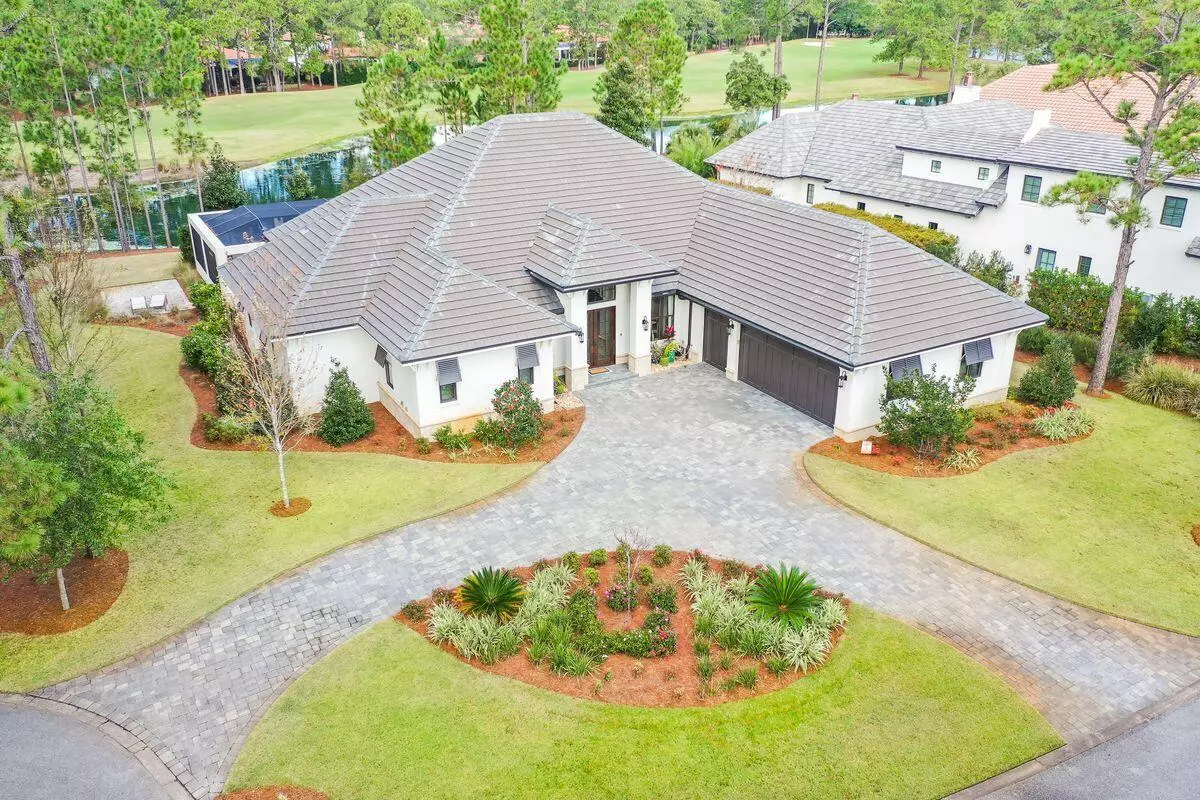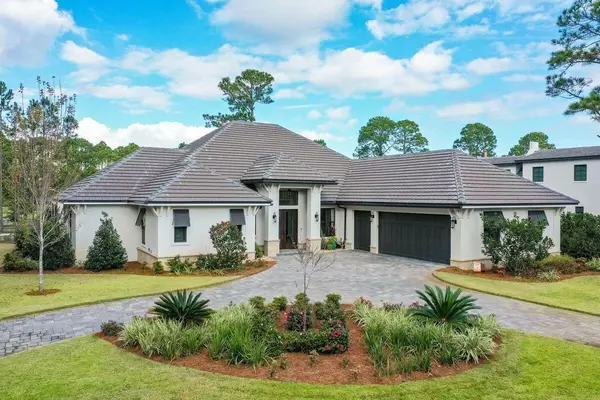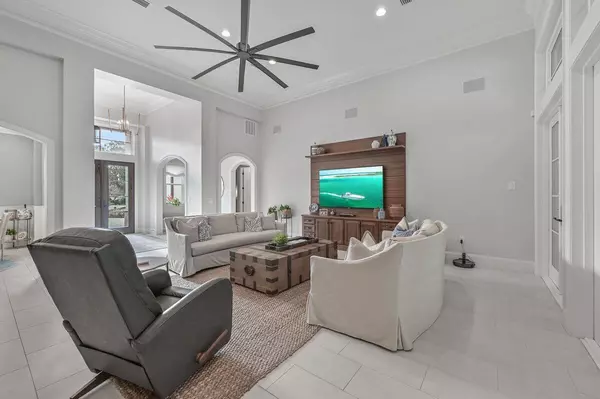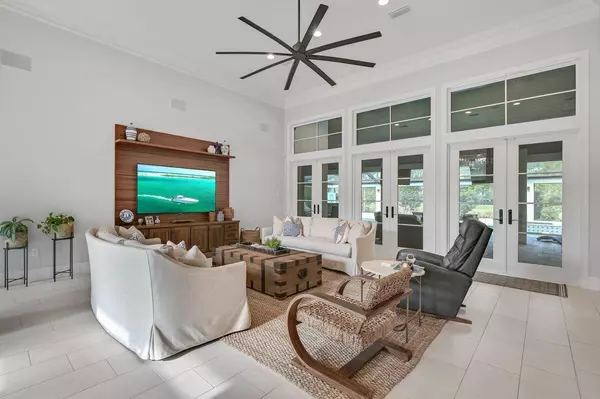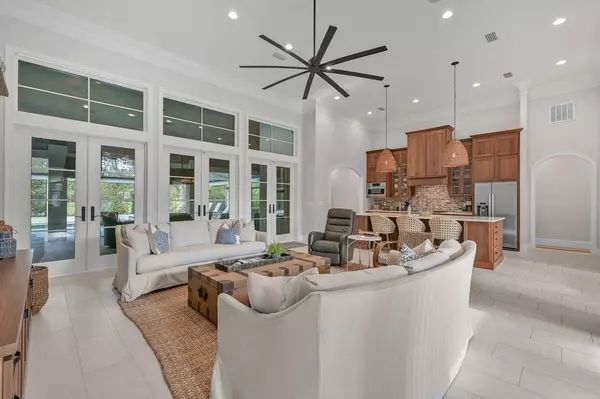$2,750,000
$2,795,000
1.6%For more information regarding the value of a property, please contact us for a free consultation.
4 Beds
5 Baths
3,010 SqFt
SOLD DATE : 03/16/2023
Key Details
Sold Price $2,750,000
Property Type Single Family Home
Sub Type Contemporary
Listing Status Sold
Purchase Type For Sale
Square Footage 3,010 sqft
Price per Sqft $913
Subdivision Island Green
MLS Listing ID 914862
Sold Date 03/16/23
Bedrooms 4
Full Baths 4
Half Baths 1
Construction Status Construction Complete
HOA Fees $195/qua
HOA Y/N Yes
Year Built 2020
Property Description
This stunning 4-bedroom lakefront home sits on the 5th hole of Sandestin's elite Raven Golf Club and will impress you from the moment you pull in the driveway. Built by the local craftsman Doyle Owens, the attention to detail and designer level finishes easily separate this home from the rest on the market today. This home can easily be described as ''Custom Elegance'', as no expense was spared. One of the hardest decisions will be where to spend your time. The interior is warm and welcoming, but the outdoor living is spectacular and includes beautiful lake and golf course views, a full outdoor kitchen with Cypress outdoor cabinetry, 3 TV's, speakers, fire pit, bar top dining, an oversized heated pool with jacuzzi, custom tile work, and so much more. A few of the numerous highlights on..
Location
State FL
County Walton
Area 15 - Miramar/Sandestin Resort
Zoning Resid Single Family
Rooms
Guest Accommodations BBQ Pit/Grill,Beach,Dock,Dumpster,Exercise Room,Fishing,Game Room,Gated Community,Golf,Marina,No Rental,Pavillion/Gazebo,Pets Allowed,Picnic Area,Playground,Pool,Tennis,TV Cable,Waterfront
Kitchen First
Interior
Interior Features Ceiling Raised, Floor Tile, Floor WW Carpet, Furnished - None, Kitchen Island, Lighting Recessed, Pantry, Shelving, Split Bedroom, Washer/Dryer Hookup, Window Treatment All
Appliance Auto Garage Door Opn, Dishwasher, Disposal, Dryer, Ice Machine, Microwave, Range Hood, Refrigerator, Security System, Smoke Detector, Stove/Oven Gas, Washer
Exterior
Exterior Feature Balcony, Hot Tub, Patio Covered, Patio Open, Pool - Heated, Pool - In-Ground, Porch Open, Porch Screened, Sprinkler System
Parking Features Garage Attached, Oversized
Garage Spaces 2.5
Pool Private
Community Features BBQ Pit/Grill, Beach, Dock, Dumpster, Exercise Room, Fishing, Game Room, Gated Community, Golf, Marina, No Rental, Pavillion/Gazebo, Pets Allowed, Picnic Area, Playground, Pool, Tennis, TV Cable, Waterfront
Utilities Available Electric, Gas - Natural, Public Sewer, Public Water, TV Cable
View Lake
Private Pool Yes
Building
Lot Description Golf Course, Interior, Survey Available, Within 1/2 Mile to Water
Story 1.0
Structure Type Frame,Roof Tile/Slate,Stucco
Construction Status Construction Complete
Schools
Elementary Schools Van R Butler
Others
HOA Fee Include Accounting,Master Association,Security,Trash,TV Cable
Assessment Amount $585
Energy Description AC - 2 or More,AC - Central Elect,Ceiling Fans,Heat Cntrl Electric,Water Heater - Tnkls
Read Less Info
Want to know what your home might be worth? Contact us for a FREE valuation!

Our team is ready to help you sell your home for the highest possible price ASAP
Bought with Scenic Sotheby's International Realty

Find out why customers are choosing LPT Realty to meet their real estate needs

