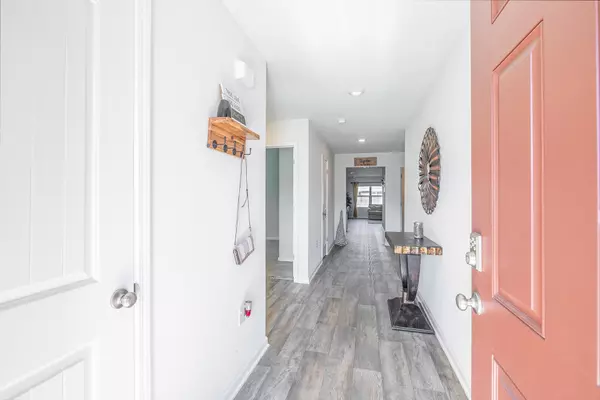$323,000
$319,000
1.3%For more information regarding the value of a property, please contact us for a free consultation.
4 Beds
2 Baths
1,883 SqFt
SOLD DATE : 02/24/2023
Key Details
Sold Price $323,000
Property Type Single Family Home
Sub Type Contemporary
Listing Status Sold
Purchase Type For Sale
Square Footage 1,883 sqft
Price per Sqft $171
Subdivision Redstone Commons
MLS Listing ID 912039
Sold Date 02/24/23
Bedrooms 4
Full Baths 2
Construction Status Construction Complete
HOA Fees $65/qua
HOA Y/N Yes
Year Built 2020
Annual Tax Amount $2,509
Tax Year 2021
Lot Size 7,405 Sqft
Acres 0.17
Property Description
SELLER WILL PAY $6000 TOWARDS BUYERS CLOSING COSTS! Better than New --- FENCE, BLINDS, REFRIGERATOR and NO CONSTRUCTION ZONE! You will love this like-new 2020 brick home in the lovely community pool neighborhood of Redstone Commons in South Crestview. This 4 bedroom, 2 bathroom home boasts an open floor-plan and features modern white cabinets, a spacious island, stainless appliances, and GRANITE countertops. The master bedroom is tucked in the back corner of the home and has a large master bath with dual vanities and double closets.If you are looking for outdoor space; enjoy the covered patio and large fenced yard. Also included is the Smart Home Connect System with your video camera doorbell/key-less entry & more. Schedule your tour today.
Location
State FL
County Okaloosa
Area 25 - Crestview Area
Zoning City
Rooms
Guest Accommodations Pool
Kitchen First
Interior
Interior Features Floor Vinyl, Floor WW Carpet New, Kitchen Island, Pantry, Woodwork Painted
Appliance Auto Garage Door Opn, Dishwasher, Disposal, Microwave, Refrigerator, Smoke Detector, Stove/Oven Electric
Exterior
Exterior Feature Patio Covered
Parking Features Garage Attached
Garage Spaces 2.0
Pool Community
Community Features Pool
Utilities Available Public Sewer, Public Water
Private Pool Yes
Building
Lot Description Covenants, Irregular, Level
Story 1.0
Structure Type Roof Dimensional Shg,Siding Brick Some
Construction Status Construction Complete
Schools
Elementary Schools Riverside
Others
HOA Fee Include Management,Recreational Faclty
Assessment Amount $195
Energy Description AC - Central Elect,Ceiling Fans,Heat Cntrl Electric,Heat Pump A/A Two +,Water Heater - Elect
Financing Conventional,FHA,VA
Read Less Info
Want to know what your home might be worth? Contact us for a FREE valuation!

Our team is ready to help you sell your home for the highest possible price ASAP
Bought with Keller Williams Realty Cview
Find out why customers are choosing LPT Realty to meet their real estate needs






