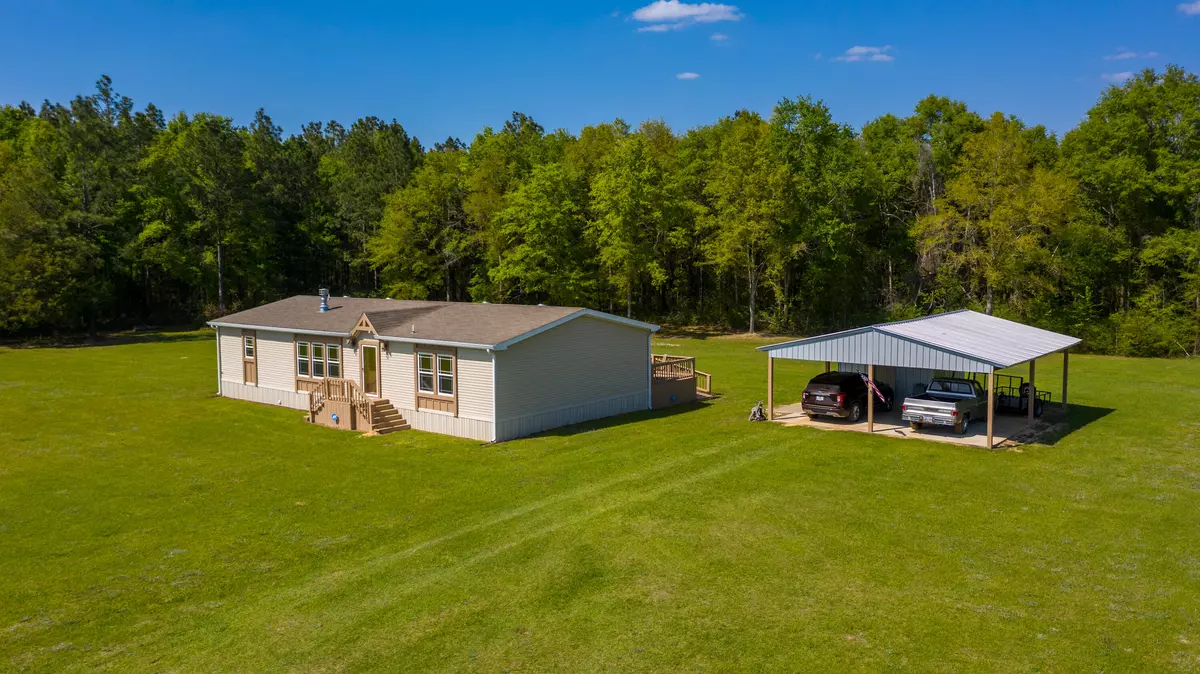$260,000
$259,900
For more information regarding the value of a property, please contact us for a free consultation.
3 Beds
2 Baths
2,048 SqFt
SOLD DATE : 07/06/2021
Key Details
Sold Price $260,000
Property Type Manufactured Home
Sub Type Manufactured
Listing Status Sold
Purchase Type For Sale
Square Footage 2,048 sqft
Price per Sqft $126
Subdivision Metes & Bounds
MLS Listing ID 868661
Sold Date 07/06/21
Bedrooms 3
Full Baths 2
Construction Status Construction Complete
HOA Y/N No
Year Built 2016
Annual Tax Amount $302
Tax Year 2020
Lot Size 5.700 Acres
Acres 5.7
Property Description
LOOKING FOR A GREAT HOME IN NORTH WALTON COUNTY - THIS 3 BR 2 BA LIKE NEW MANUFACTORED HOME SITTING ON 5.7 ACRES HAS IT ALL! CUSTOM BUILT TO ZONE 3 STANDARDS, LARGE OPEN FLOOR PLAN, AND A LARGE BACK DECK LEAVES NOTHING TO DESIRE. HOME WELCOMES YOU WITH A LARGE OPEN CONCEPT OF THE LIVING ROON, DINING AREA, AND KITCHEN THAT ALLOWS PERFECT ENTERTAINING. THE MASTER SUITE IS AMAZING WITH A LARGE MASTER BATH THAT INCLUDES WALK IN SHOWER, LARGE WALK IN HIS AND HER CLOSET, AND DRESSSING AREA. HOME HAS 2 ADDITIONAL BEDROOMS THAT ARE PERFECT SIZE FOR YOUR FAMILY. HOME HAS ALL THE EXTRAS AND IS INCLUDED IN DOCUMENT SECTION. A LARGE DETACHED CARPORT WITH STORAGE AS WELL. PART OF PROPERTY REMAINS WOODED. EASY COMMUTE TO CRESTVIEW OR EGLIN AFB. JUST OUTSIDE OF TOWN WITH A GREAT COUNTRY FEEL!
Location
State FL
County Walton
Area 23 - North Walton County
Zoning Agriculture,County,Horses Allowed,Mobile Home,Resid Single Family
Rooms
Kitchen First
Interior
Interior Features Breakfast Bar, Ceiling Beamed, Fireplace, Floor Laminate, Floor WW Carpet, Kitchen Island, Lighting Recessed, Pantry, Split Bedroom, Washer/Dryer Hookup
Appliance Dishwasher, Microwave, Range Hood, Refrigerator W/IceMk, Smoke Detector, Smooth Stovetop Rnge, Stove/Oven Electric
Exterior
Exterior Feature Deck Open, Porch, Yard Building
Parking Features Carport Detached
Pool None
Utilities Available Electric, Phone, Public Water, Septic Tank
Private Pool No
Building
Lot Description Level
Story 1.0
Structure Type Roof Composite Shngl,Siding CmntFbrHrdBrd,Siding Vinyl,Trim Vinyl
Construction Status Construction Complete
Schools
Elementary Schools Paxton
Others
Energy Description AC - Central Elect,Ceiling Fans,Double Pane Windows,Heat Cntrl Electric,Heat Pump Air To Air,Storm Doors,Tinted Windows,Water Heater - Elect
Financing Conventional,FHA,VA
Read Less Info
Want to know what your home might be worth? Contact us for a FREE valuation!

Our team is ready to help you sell your home for the highest possible price ASAP
Bought with Coldwell Banker Realty

Find out why customers are choosing LPT Realty to meet their real estate needs






