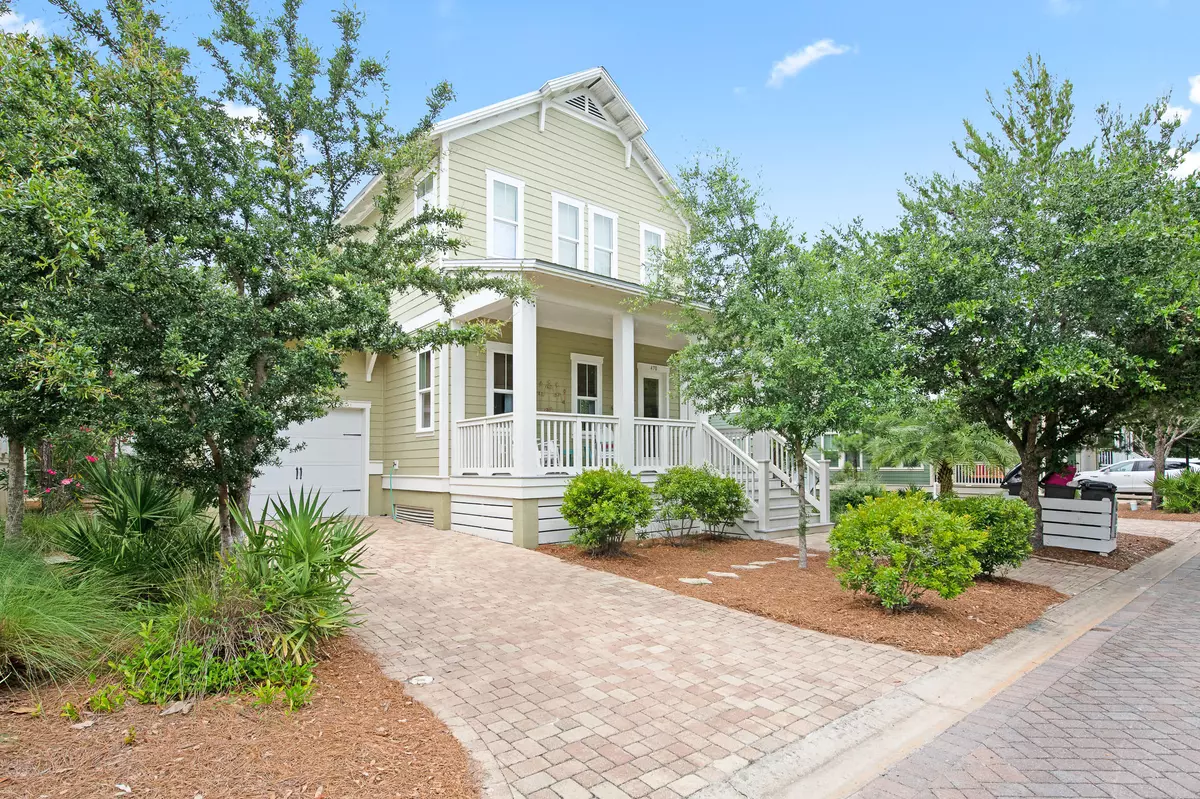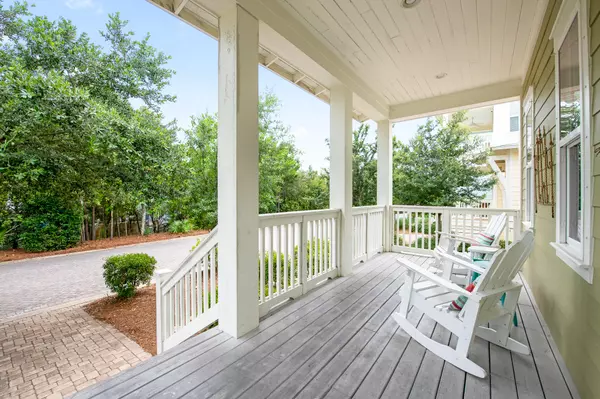$1,158,725
$1,209,900
4.2%For more information regarding the value of a property, please contact us for a free consultation.
4 Beds
5 Baths
2,642 SqFt
SOLD DATE : 08/04/2021
Key Details
Sold Price $1,158,725
Property Type Single Family Home
Sub Type Beach House
Listing Status Sold
Purchase Type For Sale
Square Footage 2,642 sqft
Price per Sqft $438
Subdivision Highland Parks
MLS Listing ID 873844
Sold Date 08/04/21
Bedrooms 4
Full Baths 4
Half Baths 1
Construction Status Construction Complete
HOA Fees $160/qua
HOA Y/N Yes
Year Built 2016
Annual Tax Amount $5,523
Tax Year 2020
Property Description
Bright and airy, this 4BR/4.5BA Highland Parks beach cottage is nestled within the popular Highland Parks community in Blue Mountain Beach only minutes from dining, shopping, activities, and of course, the beach! Find high quality construction throughout with 10' ceilings, custom millwork, hardwood floors, granite countertops, a tankless gas hot water heater, brick paver driveway, and more. The open concept living and dining area provides ample room to gather while the fully equipped kitchen features a large center island with seating, GE Stainless Steel appliances, white cabinetry, and a subway tile backsplash. Dual master suites, one upstairs and one downstairs, both include a lovely ensuite master bathroom with a dual vanity and tiled walk-in shower. Two additional guest rooms and a
Location
State FL
County Walton
Area 17 - 30A West
Zoning Resid Single Family
Rooms
Guest Accommodations BBQ Pit/Grill,Pavillion/Gazebo,Pets Allowed,Pool,TV Cable,Whirlpool
Kitchen First
Interior
Interior Features Ceiling Crwn Molding, Floor Hardwood, Floor Tile, Floor WW Carpet New, Furnished - None, Kitchen Island, Lighting Recessed, Pantry, Window Treatmnt None
Appliance Auto Garage Door Opn, Cooktop, Dishwasher, Disposal, Dryer, Microwave, Oven Self Cleaning, Range Hood, Refrigerator, Smoke Detector, Stove/Oven Gas, Washer
Exterior
Exterior Feature Balcony, Deck Covered, Porch, Sprinkler System
Parking Features Garage Attached
Garage Spaces 1.0
Pool Community
Community Features BBQ Pit/Grill, Pavillion/Gazebo, Pets Allowed, Pool, TV Cable, Whirlpool
Utilities Available Electric, Gas - Natural, Phone, Public Sewer, Public Water, TV Cable
Private Pool Yes
Building
Story 2.0
Structure Type Siding CmntFbrHrdBrd
Construction Status Construction Complete
Schools
Elementary Schools Van R Butler
Others
HOA Fee Include Accounting,Advertising,Ground Keeping,Legal,Licenses/Permits,Management,Recreational Faclty
Assessment Amount $480
Energy Description AC - 2 or More,AC - Central Elect,Double Pane Windows,Heat Cntrl Electric,Water Heater - Tnkls
Financing Conventional
Read Less Info
Want to know what your home might be worth? Contact us for a FREE valuation!

Our team is ready to help you sell your home for the highest possible price ASAP
Bought with The Premier Property Group Watercolor Office

Find out why customers are choosing LPT Realty to meet their real estate needs






