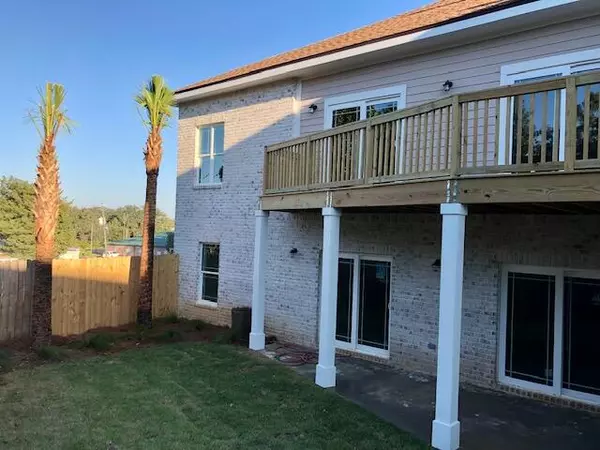$560,000
$595,000
5.9%For more information regarding the value of a property, please contact us for a free consultation.
5 Beds
3 Baths
2,724 SqFt
SOLD DATE : 11/22/2022
Key Details
Sold Price $560,000
Property Type Single Family Home
Sub Type New Orleans
Listing Status Sold
Purchase Type For Sale
Square Footage 2,724 sqft
Price per Sqft $205
Subdivision Hideaway Ridge
MLS Listing ID 889200
Sold Date 11/22/22
Bedrooms 5
Full Baths 3
Construction Status Construction Complete
HOA Fees $50/qua
HOA Y/N Yes
Year Built 2022
Lot Size 8,712 Sqft
Acres 0.2
Property Description
BUILDER CLOSE OUT SALE! 5BR 3BA over 2700 sq ft, 2 stories Brick Home. Last house in Hideaway Ridge, new subdivision of 17 homes (16 sold and closed) nestled up on a ridge overlooking the City and Boggy Bayou. Open House Sat & Sun Oct 22-23rd from 12-4. Must come by and register to qualify for Builder incentives. Builder pays for 2/1 rate buy down or reduce the rate for the lifetime of the loan, Closing Cost (doc stamps, title insurance, final survey) and VA funding fee / loan origination up to $5,000. Private huge balcony with wooded views. Built in brick fireplace, granite countertops, LVP flooring, Tile showers, Shaker Cabinets, Gas stove with hood, Gas tankless water heater, 2 AC units, Hurricane rated windows, doors and patio sliders. VA APPROVED. Photos are of a similar home.
Location
State FL
County Okaloosa
Area 13 - Niceville
Zoning Resid Single Family
Rooms
Guest Accommodations Pets Allowed,Picnic Area,TV Cable
Kitchen First
Interior
Interior Features Breakfast Bar, Ceiling Beamed, Ceiling Tray/Cofferd, Ceiling Vaulted, Fireplace Gas, Floor Laminate, Floor Tile, Kitchen Island, Lighting Recessed, Newly Painted, Pantry, Pull Down Stairs, Split Bedroom, Washer/Dryer Hookup
Appliance Auto Garage Door Opn, Dishwasher, Disposal, Microwave, Oven Self Cleaning, Range Hood, Refrigerator W/IceMk, Smoke Detector, Stove/Oven Gas, Warranty Provided
Exterior
Exterior Feature Balcony, Columns, Deck Open, Fenced Back Yard, Fenced Lot-Part, Fenced Privacy, Fireplace, Patio Covered, Porch, Porch Open, Sprinkler System
Parking Features Garage
Garage Spaces 2.0
Pool None
Community Features Pets Allowed, Picnic Area, TV Cable
Utilities Available Electric, Gas - Natural, Phone, Public Sewer, Public Water, Tap Fee Paid, TV Cable, Underground
Private Pool No
Building
Lot Description Cleared, Covenants, Cul-De-Sac, Easements, Irregular, See Remarks, Sidewalk, Storm Sewer, Survey Available
Story 2.0
Structure Type Block,Brick,Concrete,Frame,Roof Composite Shngl,Roof Fiberglass,Siding Brick Some,Siding CmntFbrHrdBrd,Stucco,Trim Wood
Construction Status Construction Complete
Schools
Elementary Schools Lewis
Others
HOA Fee Include Accounting,Ground Keeping,Land Recreation
Assessment Amount $150
Energy Description AC - 2 or More,AC - Central Elect,AC - High Efficiency,Ceiling Fans,Double Pane Windows,Heat Cntrl Electric,Heat High Efficiency,Heat Pump A/A Two +,Heat Pump Air To Air,Water Heater - Gas,Water Heater - Tnkls
Financing Conventional,FHA,Seller Pays Cls Cost,VA
Read Less Info
Want to know what your home might be worth? Contact us for a FREE valuation!

Our team is ready to help you sell your home for the highest possible price ASAP
Bought with EXP Realty LLC

Find out why customers are choosing LPT Realty to meet their real estate needs






