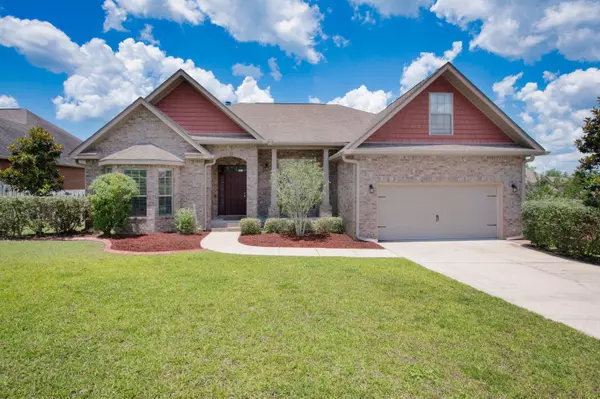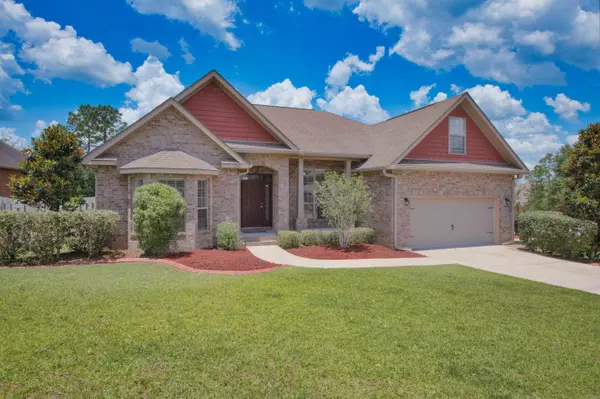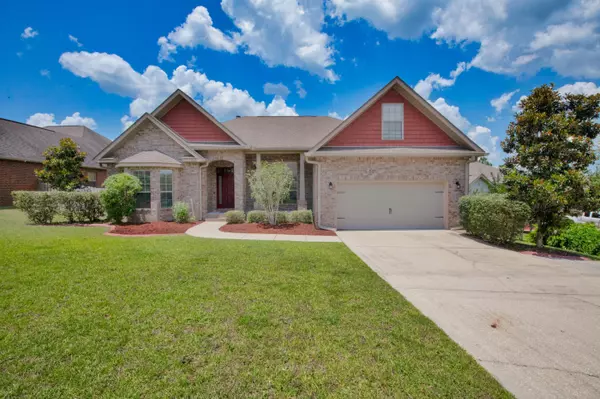$385,000
$390,000
1.3%For more information regarding the value of a property, please contact us for a free consultation.
4 Beds
2 Baths
2,630 SqFt
SOLD DATE : 08/29/2022
Key Details
Sold Price $385,000
Property Type Single Family Home
Sub Type Contemporary
Listing Status Sold
Purchase Type For Sale
Square Footage 2,630 sqft
Price per Sqft $146
Subdivision Fox Valley Ph 3-A
MLS Listing ID 900816
Sold Date 08/29/22
Bedrooms 4
Full Baths 2
Construction Status Construction Complete
HOA Fees $50/mo
HOA Y/N Yes
Year Built 2011
Lot Size 0.310 Acres
Acres 0.31
Property Description
As you pull into the neighborhood of Fox Valley you will notice immediately the pride of ownership that the neighborhood takes. On your drive to the home you will notice manicured lawns, beautiful homes and even a park in the middle of the large round about. Pull into your street and near the end of your culd de sac you can park in your wide driveway, or in the garage and let 'relaxing at home' begin. The homes architecture is beautiful to say the least but once you walk inside, that is where the true beauty shines. The entire living room is brought together with a fireplace and mantle, perfect for a TV, the room is big enough to have that big sectional you have always wanted. The kitchen is spacious enough to prepare a feast if you'd like or you can enjoy a bowl of certal at the
Location
State FL
County Okaloosa
Area 25 - Crestview Area
Zoning City,Deed Restrictions,Resid Single Family
Rooms
Kitchen First
Interior
Interior Features Breakfast Bar, Ceiling Crwn Molding, Ceiling Raised, Ceiling Tray/Cofferd, Ceiling Vaulted, Floor Tile, Pull Down Stairs, Split Bedroom
Exterior
Exterior Feature Patio Open, Sprinkler System
Parking Features Garage, Garage Attached
Garage Spaces 2.0
Pool None
Utilities Available Electric, Public Sewer, Public Water, Underground
Private Pool No
Building
Lot Description Cul-De-Sac
Story 2.0
Structure Type Brick,Roof Dimensional Shg
Construction Status Construction Complete
Schools
Elementary Schools Northwood
Others
Assessment Amount $50
Energy Description AC - Central Elect,Ceiling Fans,Double Pane Windows,Heat Pump Air To Air,Insulated Doors,Water Heater - Elect
Read Less Info
Want to know what your home might be worth? Contact us for a FREE valuation!

Our team is ready to help you sell your home for the highest possible price ASAP
Bought with Non Member Office (NABOR)

Find out why customers are choosing LPT Realty to meet their real estate needs






