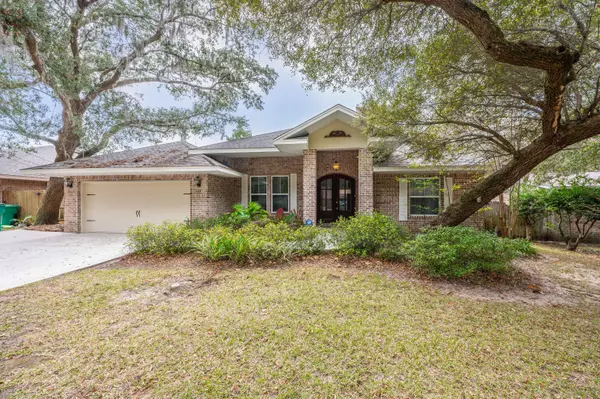$580,000
$599,800
3.3%For more information regarding the value of a property, please contact us for a free consultation.
5 Beds
3 Baths
2,933 SqFt
SOLD DATE : 08/30/2022
Key Details
Sold Price $580,000
Property Type Single Family Home
Sub Type Traditional
Listing Status Sold
Purchase Type For Sale
Square Footage 2,933 sqft
Price per Sqft $197
Subdivision Metes & Bounds
MLS Listing ID 893043
Sold Date 08/30/22
Bedrooms 5
Full Baths 3
Construction Status Construction Complete
HOA Y/N No
Year Built 2014
Annual Tax Amount $2,847
Tax Year 2021
Property Description
TURN-KEY ready for its NEW OWNERS!2014 All-Brick FIVE(5) Bedroom THREE(3) Bathroom located in highly desirable KENWOOD. The moment you enter this exquisite home you will notice its Craftsmanship of Construction and fall in Love with its Design! The Main Living Area has 9ft ceilings, 5 1/4 Baseboards, impressive Crown Moulding and Brazilian hand scraped Hardwood Flooring. Gourmet Kitchen has Stainless Steel Appliances, raised Panel Maple Cabinetry, gorgeous Granite Countertops, Breakfast Bar & 2 Huge Pantrys with Built-in Shelving. Formal Dining Room perfect for Entertaining & Large Great Room for all your Family get togethers! Large Covered and screened in Rear Patio. Master Suite is oversized and located on opposite side of other 4 Bedrooms for Privacy. Plus Hurricane Fabric Shields.
Location
State FL
County Okaloosa
Area 12 - Fort Walton Beach
Zoning Resid Single Family
Rooms
Kitchen First
Interior
Interior Features Breakfast Bar, Ceiling Crwn Molding, Ceiling Raised, Floor Hardwood, Floor Tile, Floor WW Carpet, Lighting Recessed, Pantry, Pull Down Stairs, Split Bedroom, Washer/Dryer Hookup
Appliance Auto Garage Door Opn, Cooktop, Dishwasher, Disposal, Refrigerator W/IceMk, Smoke Detector, Stove/Oven Electric
Exterior
Exterior Feature Fenced Lot-Part, Lawn Pump, Patio Covered, Patio Enclosed, Sprinkler System
Parking Features Garage, Oversized
Garage Spaces 2.0
Pool None
Utilities Available Electric, Phone, Public Sewer, Public Water, TV Cable
Private Pool No
Building
Lot Description Level, Within 1/2 Mile to Water
Story 1.0
Structure Type Brick,Roof Fiberglass,Slab,Trim Vinyl
Construction Status Construction Complete
Schools
Elementary Schools Kenwood
Others
Energy Description AC - Central Elect,Ceiling Fans,Double Pane Windows,Heat Cntrl Electric,Heat Pump Air To Air,Insulated Doors,Ridge Vent,Water Heater - Elect
Financing Conventional,VA
Read Less Info
Want to know what your home might be worth? Contact us for a FREE valuation!

Our team is ready to help you sell your home for the highest possible price ASAP
Bought with Harbeson Agency Inc
Find out why customers are choosing LPT Realty to meet their real estate needs






