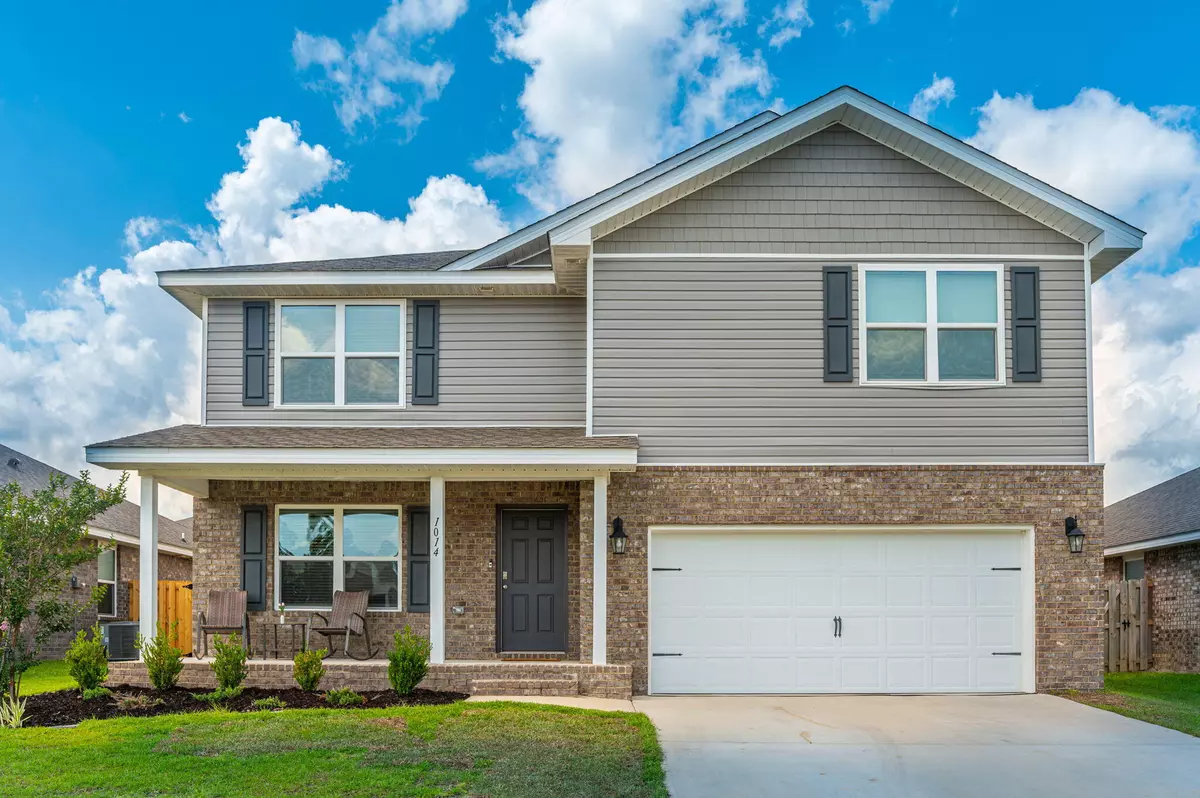$406,000
$409,500
0.9%For more information regarding the value of a property, please contact us for a free consultation.
5 Beds
3 Baths
2,586 SqFt
SOLD DATE : 08/19/2022
Key Details
Sold Price $406,000
Property Type Single Family Home
Sub Type Traditional
Listing Status Sold
Purchase Type For Sale
Square Footage 2,586 sqft
Price per Sqft $156
Subdivision Redstone Commons
MLS Listing ID 902367
Sold Date 08/19/22
Bedrooms 5
Full Baths 3
Construction Status Construction Complete
HOA Fees $63/qua
HOA Y/N Yes
Year Built 2020
Lot Size 6,969 Sqft
Acres 0.16
Property Description
POOL community in South Crestview! The Hayden is a very popular floor plan, like new at only 2 years old, and situated in the desirable Redstone Commons. With 5 bedrooms, 3 full bathrooms, a flex room, and upstairs living room, there is functional space for everyone! There is a bedroom and full bathroom downstairs that is perfect for guests. The primary suite is a dream space at a size of 20x13. There are ample closets throughout the home, faux wood blinds in each room, LVP floors, granite kitchen countertops, and stainless steel appliances. Large covered front porch and French doors leading out to a flat backyard providing ample entertaining space and large enough for a pool! Shed conveys. Community clubhouse,pool, playground and dog parkBuyer to verify all information deemed important
Location
State FL
County Okaloosa
Area 25 - Crestview Area
Zoning City
Rooms
Guest Accommodations Pavillion/Gazebo,Playground,Pool
Kitchen First
Interior
Interior Features Floor Vinyl, Floor WW Carpet, Kitchen Island, Owner's Closet, Pantry, Washer/Dryer Hookup, Window Treatment All
Appliance Auto Garage Door Opn, Dishwasher, Disposal, Microwave, Refrigerator W/IceMk, Smoke Detector, Smooth Stovetop Rnge, Stove/Oven Electric
Exterior
Exterior Feature Fenced Lot-Part, Fenced Privacy, Patio Covered, Patio Open, Yard Building
Parking Features Garage Attached
Garage Spaces 2.0
Pool Community
Community Features Pavillion/Gazebo, Playground, Pool
Utilities Available Electric, Public Sewer, Public Water
Private Pool Yes
Building
Lot Description Covenants, Easements, Restrictions
Story 2.0
Structure Type Brick,Roof Dimensional Shg,Slab,Trim Vinyl
Construction Status Construction Complete
Schools
Elementary Schools Riverside
Others
HOA Fee Include Recreational Faclty
Assessment Amount $190
Energy Description AC - Central Elect,Ceiling Fans,Heat Cntrl Electric,Water Heater - Elect
Financing Conventional,FHA,VA
Read Less Info
Want to know what your home might be worth? Contact us for a FREE valuation!

Our team is ready to help you sell your home for the highest possible price ASAP
Bought with Keller Williams Realty Cview
Find out why customers are choosing LPT Realty to meet their real estate needs






