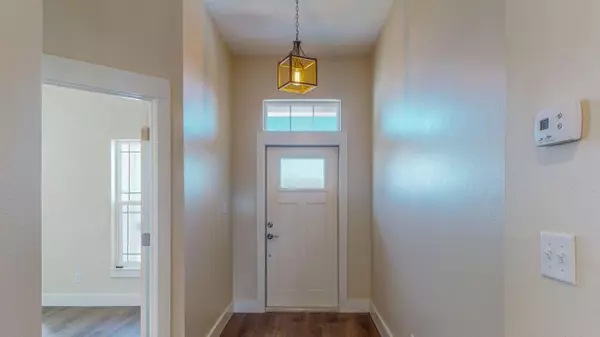$499,000
$499,000
For more information regarding the value of a property, please contact us for a free consultation.
4 Beds
3 Baths
2,072 SqFt
SOLD DATE : 03/17/2022
Key Details
Sold Price $499,000
Property Type Single Family Home
Sub Type Craftsman Style
Listing Status Sold
Purchase Type For Sale
Square Footage 2,072 sqft
Price per Sqft $240
Subdivision Hideaway Ridge
MLS Listing ID 865607
Sold Date 03/17/22
Bedrooms 4
Full Baths 3
Construction Status Under Construction
HOA Fees $50/mo
HOA Y/N Yes
Year Built 2021
Lot Size 5,227 Sqft
Acres 0.12
Property Description
Back on market.60-90 days.Buyer decided not to relocate. Niceville's newest subdivision set up high on a hill great views. Hideaway Ridge of Niceville features outstanding views of the city and the water. The subdivision features all underground utilities including gas, electric and cable. Beautiful street lamps , lots of green space, very private. Must see to appreciate. This house ''The Jasmine'' is just under 2100 square ft. , 4 bedroom , 3 bath. Built in Fireplace. Very private balconies in the rear , Nice view from the front balcony with columns. Great room with family room up! Box Beamed, Tray and Vaulted ceilings 10 ft ceilings on first floor. Tile showers, 2 x 6 construction, Granite counter tops , wooden cabinets. Gas stove with hood, Ranai gas water heater. Two AC units. VA Appro
Location
State FL
County Okaloosa
Area 13 - Niceville
Zoning Resid Single Family
Rooms
Guest Accommodations Pets Allowed,Picnic Area,TV Cable
Kitchen First
Interior
Interior Features Breakfast Bar, Ceiling Beamed, Ceiling Tray/Cofferd, Fireplace Gas, Floor Laminate, Floor Tile, Floor Vinyl, Kitchen Island, Lighting Recessed, Newly Painted, Pantry, Pull Down Stairs, Split Bedroom, Washer/Dryer Hookup
Appliance Auto Garage Door Opn, Dishwasher, Disposal, Microwave, Refrigerator W/IceMk, Smoke Detector, Stove/Oven Gas, Warranty Provided
Exterior
Exterior Feature Balcony, Columns, Deck Open, Fireplace, Patio Covered, Porch, Porch Open, Sprinkler System
Parking Features Garage, Garage Attached
Garage Spaces 2.0
Pool None
Community Features Pets Allowed, Picnic Area, TV Cable
Utilities Available Electric, Gas - Natural, Phone, Public Sewer, Public Water, Tap Fee Paid, TV Cable, Underground
View Bay, Bayou
Private Pool No
Building
Lot Description Cleared, Covenants, Easements, Irregular, See Remarks, Sidewalk, Storm Sewer, Survey Available
Story 2.0
Structure Type Block,Brick,Concrete,Frame,Roof Composite Shngl,Roof Fiberglass,Stucco,Trim Wood
Construction Status Under Construction
Schools
Elementary Schools Lewis
Others
HOA Fee Include Accounting,Ground Keeping,Land Recreation,Management
Assessment Amount $50
Energy Description AC - 2 or More,AC - High Efficiency,Ceiling Fans,Heat High Efficiency,Heat Pump A/A Two +,Heat Pump Air To Air,Water Heater - Gas,Water Heater - Tnkls
Financing Conventional,FHA,VA
Read Less Info
Want to know what your home might be worth? Contact us for a FREE valuation!

Our team is ready to help you sell your home for the highest possible price ASAP
Bought with EXP Realty LLC

Find out why customers are choosing LPT Realty to meet their real estate needs






