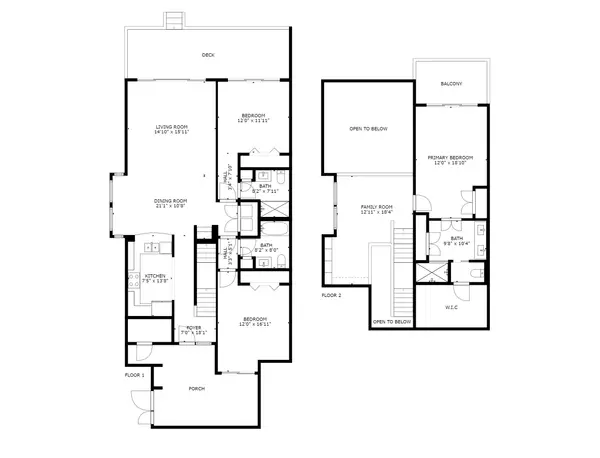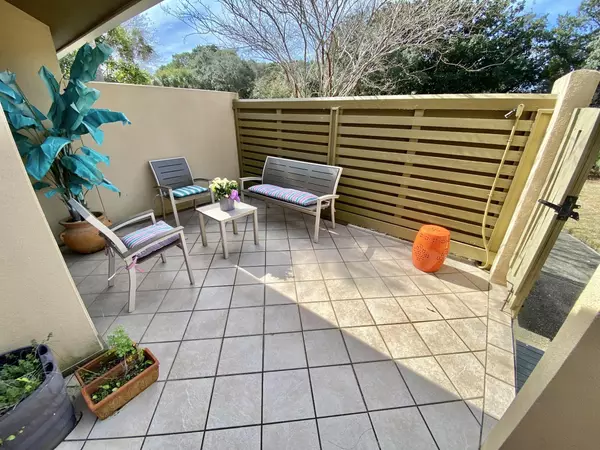$775,000
$799,000
3.0%For more information regarding the value of a property, please contact us for a free consultation.
3 Beds
3 Baths
1,850 SqFt
SOLD DATE : 03/09/2022
Key Details
Sold Price $775,000
Property Type Single Family Home
Sub Type Contemporary
Listing Status Sold
Purchase Type For Sale
Square Footage 1,850 sqft
Price per Sqft $418
Subdivision Beachwalk Villas Ph 01
MLS Listing ID 891009
Sold Date 03/09/22
Bedrooms 3
Full Baths 3
Construction Status Construction Complete
HOA Fees $484/mo
HOA Y/N Yes
Year Built 1988
Annual Tax Amount $3,415
Tax Year 2021
Lot Size 2,178 Sqft
Acres 0.05
Property Description
This beautiful 3 bedroom Beachwalk has never been on a rental program. It's view is the best view in Beachwalk and you will love sitting on your deck watching the ducks come by and the Heron's visit too. You will have morning sunrises on your lake front deck and sunsets on your back deck. The lake front deck has Trek flooring with aluminum hand rails and stainless steel wire cable railings. Inside the floorplan is very open and contemporary with leather couches and vaulted ceilings in the living room. The dining room also has contemporary leather chairs and a glass table. THe kitchen has stainless appliances and granite counter topswith a breakfast bar. there are 2 bedroom suites on the first floor that both have outdoor sitting areas.There is a loft and large master upstairs
Location
State FL
County Walton
Area 15 - Miramar/Sandestin Resort
Zoning Resid Multi-Family
Rooms
Guest Accommodations BBQ Pit/Grill,Beach,Boat Launch,Community Room,Deed Access,Dock,Dumpster,Elevators,Exercise Room,Fishing,Game Room,Gated Community,Golf,Marina,Pavillion/Gazebo,Pets Allowed,Picnic Area,Playground,Pool,Sauna/Steam Room,Separate Storage,Tennis,TV Cable,Waterfront,Whirlpool
Kitchen First
Interior
Interior Features Breakfast Bar, Ceiling Raised, Floor Tile, Furnished - All, Plantation Shutters, Split Bedroom, Window Treatment All, Woodwork Painted
Appliance Cooktop, Dishwasher, Disposal, Dryer, Microwave, Refrigerator W/IceMk, Washer
Exterior
Exterior Feature Balcony, Deck Open, Patio Open, Shower, Sprinkler System
Pool Community
Community Features BBQ Pit/Grill, Beach, Boat Launch, Community Room, Deed Access, Dock, Dumpster, Elevators, Exercise Room, Fishing, Game Room, Gated Community, Golf, Marina, Pavillion/Gazebo, Pets Allowed, Picnic Area, Playground, Pool, Sauna/Steam Room, Separate Storage, Tennis, TV Cable, Waterfront, Whirlpool
Utilities Available Electric, Phone, Public Sewer, Public Water, TV Cable
Waterfront Description Pond
View Pond
Private Pool Yes
Building
Lot Description See Remarks, Within 1/2 Mile to Water
Story 2.0
Water Pond
Structure Type Frame,Roof Tile/Slate,Slab,Stucco
Construction Status Construction Complete
Schools
Elementary Schools Van R Butler
Others
HOA Fee Include Accounting,Ground Keeping,Internet Service,Licenses/Permits,Management,Master Association,Security,Services,Trash,TV Cable
Assessment Amount $484
Energy Description AC - Central Elect,Heat Cntrl Electric,Water Heater - Elect
Financing Conventional
Read Less Info
Want to know what your home might be worth? Contact us for a FREE valuation!

Our team is ready to help you sell your home for the highest possible price ASAP
Bought with Platinum Realty LLC

Find out why customers are choosing LPT Realty to meet their real estate needs






