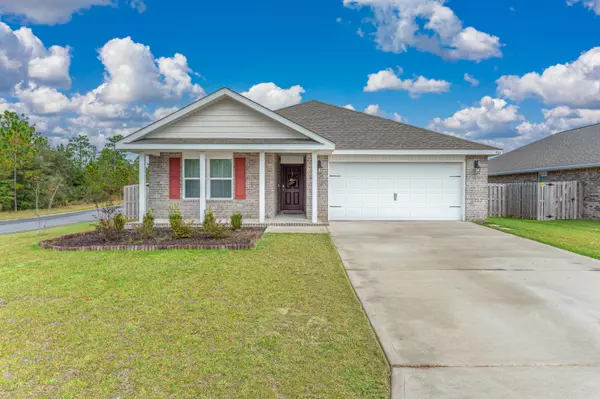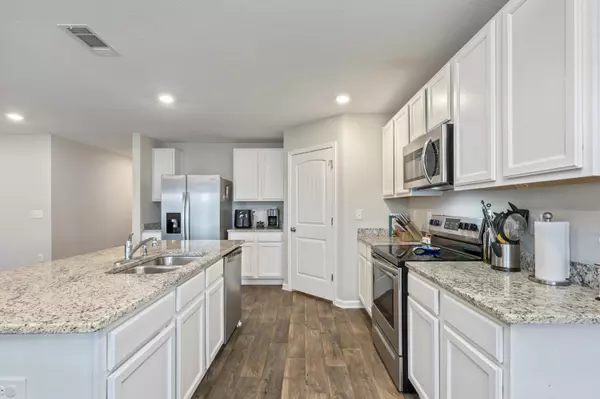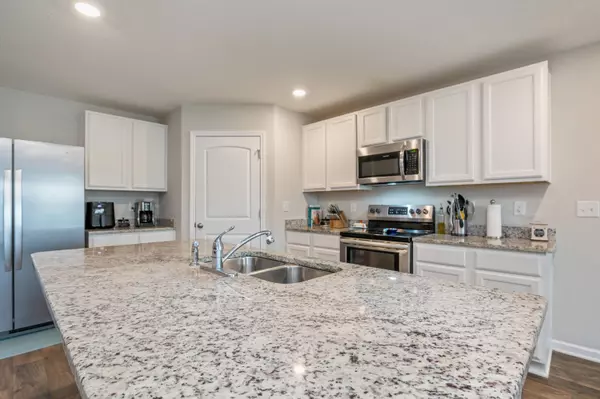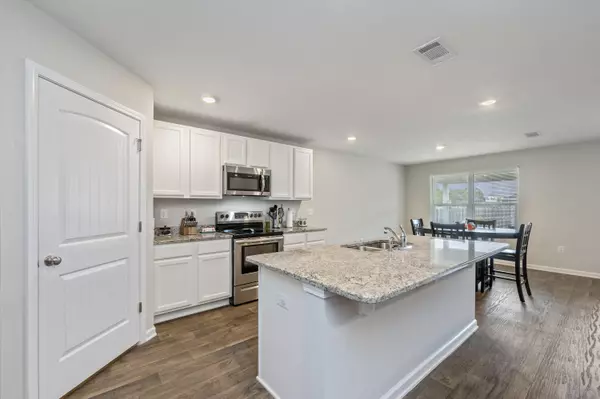$347,500
$347,500
For more information regarding the value of a property, please contact us for a free consultation.
4 Beds
2 Baths
2,093 SqFt
SOLD DATE : 01/10/2022
Key Details
Sold Price $347,500
Property Type Single Family Home
Sub Type Other
Listing Status Sold
Purchase Type For Sale
Square Footage 2,093 sqft
Price per Sqft $166
Subdivision Redstone Commons
MLS Listing ID 885810
Sold Date 01/10/22
Bedrooms 4
Full Baths 2
Construction Status Construction Complete
HOA Fees $49/ann
HOA Y/N Yes
Year Built 2020
Annual Tax Amount $232
Tax Year 2020
Lot Size 0.260 Acres
Acres 0.26
Property Description
MOVE-IN READY and Excellent location to Eglin AFB, 7th SFG & Beaches! 4 Bed/2 Full Bathrooms !! The Ryder floorplan is a one story home w/large covered back porch, 2 car garage and complete with 'Mountain Brook' Brick. You will feel the openness of this exquisite home which offers space for your entire family. The Kitchen is complete with White Cabinets / Dallas White Granite Countertops / Island with Breakfast Bar / Stainless Steel Appliances & Pantry. Living area has Potters Ally Vinyl Plank Flooring / LED Can Lighting and is open to the Kitchen and Dining Area. The Master Bedroom is spacious for even the largest furniture and feel the comfort under your feet of the 'Temple Stone' Carpet. The Master Bathroom has Dual Vanity / Private Water Closet & Shower. (Con't)
Location
State FL
County Okaloosa
Area 25 - Crestview Area
Zoning City,Deed Restrictions,Resid Single Family
Rooms
Guest Accommodations Picnic Area,Playground,Pool
Kitchen First
Interior
Interior Features Breakfast Bar, Floor Vinyl, Floor WW Carpet, Kitchen Island, Lighting Recessed, Pantry, Split Bedroom, Woodwork Painted
Appliance Auto Garage Door Opn, Dishwasher, Disposal, Microwave, Oven Self Cleaning, Refrigerator, Stove/Oven Electric
Exterior
Exterior Feature Fenced Back Yard, Fenced Privacy, Patio Covered
Parking Features Garage Attached
Garage Spaces 2.0
Pool Community
Community Features Picnic Area, Playground, Pool
Utilities Available Electric, Public Sewer, Public Water, TV Cable, Underground
Private Pool Yes
Building
Lot Description Cleared, Corner, Covenants, Level, Restrictions
Story 1.0
Structure Type Brick,Frame,Roof Dimensional Shg,Trim Vinyl
Construction Status Construction Complete
Schools
Elementary Schools Riverside
Others
HOA Fee Include Accounting,Recreational Faclty
Assessment Amount $595
Energy Description AC - Central Elect,Double Pane Windows,Heat Cntrl Electric,Water Heater - Elect
Financing Conventional,FHA,VA
Read Less Info
Want to know what your home might be worth? Contact us for a FREE valuation!

Our team is ready to help you sell your home for the highest possible price ASAP
Bought with Berkshire Hathaway HomeServices PenFed Realty
Find out why customers are choosing LPT Realty to meet their real estate needs






