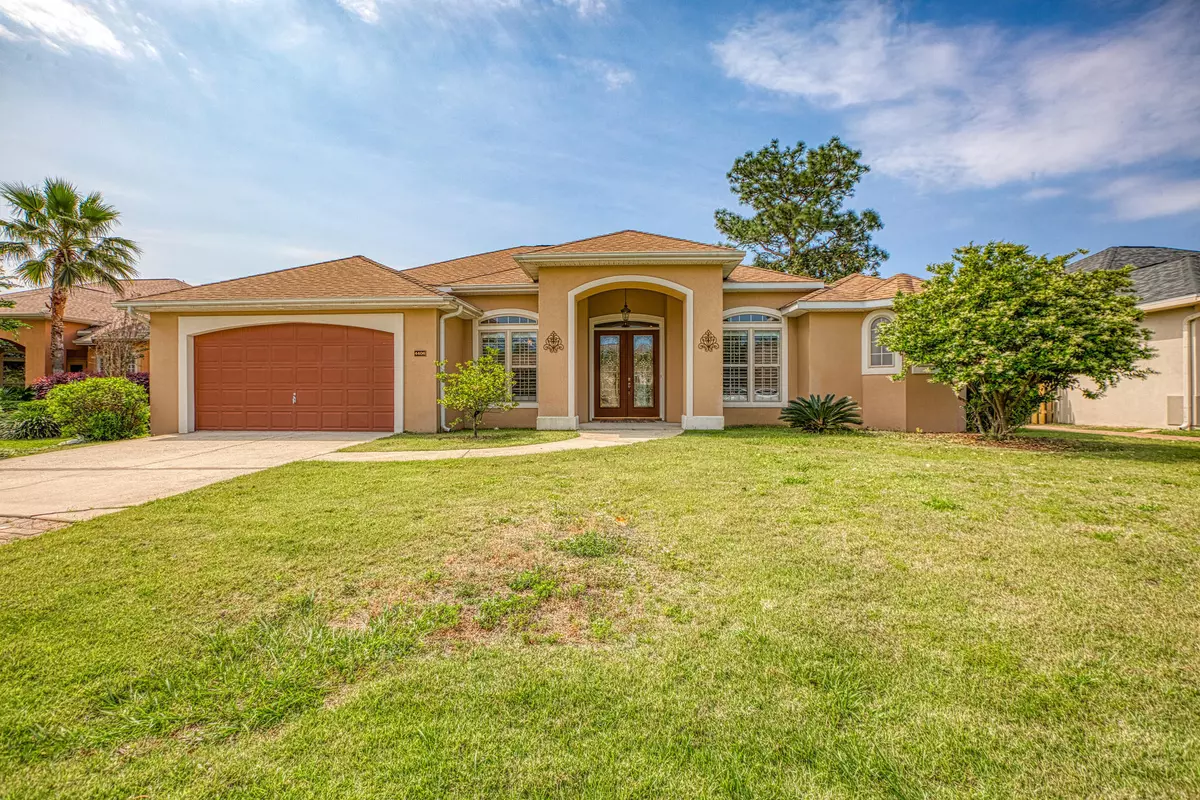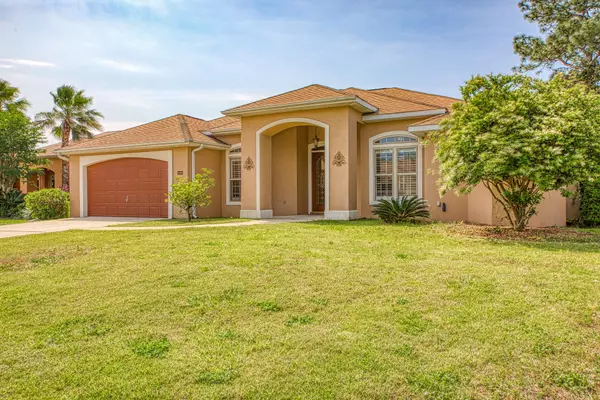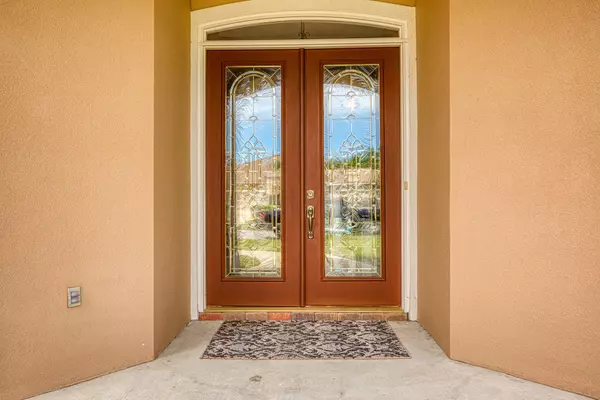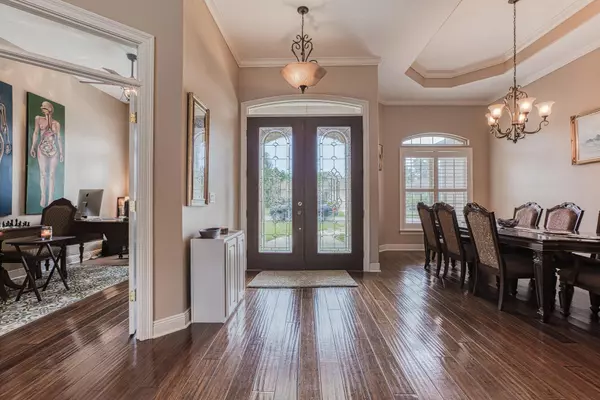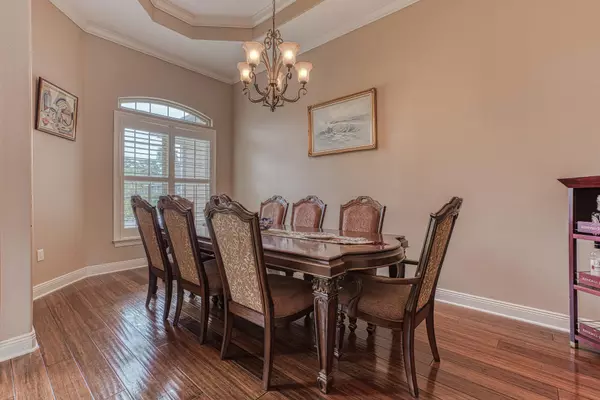$508,000
$520,000
2.3%For more information regarding the value of a property, please contact us for a free consultation.
4 Beds
3 Baths
2,517 SqFt
SOLD DATE : 06/22/2020
Key Details
Sold Price $508,000
Property Type Single Family Home
Sub Type Contemporary
Listing Status Sold
Purchase Type For Sale
Square Footage 2,517 sqft
Price per Sqft $201
Subdivision Chardonnay Estates
MLS Listing ID 844841
Sold Date 06/22/20
Bedrooms 4
Full Baths 3
Construction Status Construction Complete
HOA Fees $36/qua
HOA Y/N Yes
Year Built 2004
Lot Size 8,712 Sqft
Acres 0.2
Property Description
Welcome to 4406 Sonoma Circle in Chardonnay Estates. This gorgeous, well-maintained home features 4 bedrooms, 3 full baths, living and family rooms, an office AND large screened lanai and pool. The family room, living room, master bedroom and 4th bedroom open up to the lanai and pool making this a perfect home for entertaining. Inside you'll find beautiful wood floors in the living room, office, dining room, master and tile in the kitchen and wet areas. There is new carpet in spare bedrooms and family room, as well as an upgraded, gourmet kitchen which includes a walk-in pantry, wine frig, separate ice maker and much more. There is also a large laundry room and lots of storage throughout. This home flows beautifully making it very functional. HVAC is only a few years old.
Location
State FL
County Okaloosa
Area 13 - Niceville
Zoning Resid Single Family
Rooms
Kitchen First
Interior
Interior Features Breakfast Bar, Built-In Bookcases, Fireplace, Floor Hardwood, Floor WW Carpet New, Kitchen Island, Pantry, Split Bedroom
Appliance Auto Garage Door Opn, Dishwasher, Disposal, Ice Machine, Microwave, Stove/Oven Electric, Wine Refrigerator
Exterior
Exterior Feature Pool - Enclosed, Pool - Gunite Concrt, Pool - In-Ground, Porch Screened, Sprinkler System
Parking Features Garage Attached
Garage Spaces 2.0
Pool Private
Utilities Available Electric, Gas - Natural, Public Sewer, Public Water
Private Pool Yes
Building
Lot Description Covenants, Cul-De-Sac, Dead End, Interior, Level, Restrictions
Story 1.0
Structure Type Frame,Roof Composite Shngl,Slab,Stucco,Trim Vinyl
Construction Status Construction Complete
Schools
Elementary Schools Bluewater
Others
HOA Fee Include Accounting,Management
Assessment Amount $109
Energy Description AC - Central Elect,Heat Cntrl Electric,Water Heater - Gas
Financing Conventional,VA
Read Less Info
Want to know what your home might be worth? Contact us for a FREE valuation!

Our team is ready to help you sell your home for the highest possible price ASAP
Bought with The Premier Property Group

Find out why customers are choosing LPT Realty to meet their real estate needs

