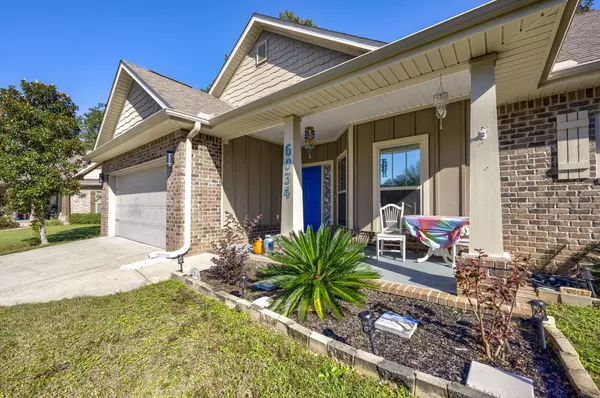
4 Beds
2 Baths
2,072 SqFt
4 Beds
2 Baths
2,072 SqFt
Key Details
Property Type Single Family Home
Sub Type Contemporary
Listing Status Active
Purchase Type For Sale
Square Footage 2,072 sqft
Price per Sqft $190
Subdivision Zarchary Estates
MLS Listing ID 963836
Bedrooms 4
Full Baths 2
Construction Status Construction Complete
HOA Fees $185/ann
HOA Y/N Yes
Year Built 2013
Annual Tax Amount $3,210
Tax Year 2023
Lot Size 10,890 Sqft
Acres 0.25
Property Description
Location
State FL
County Okaloosa
Area 25 - Crestview Area
Zoning County,Resid Single Family
Rooms
Kitchen First
Interior
Interior Features Ceiling Crwn Molding, Ceiling Tray/Cofferd, Floor Hardwood, Floor Tile, Kitchen Island, Lighting Recessed, Pantry, Split Bedroom, Washer/Dryer Hookup
Appliance Dishwasher, Microwave, Refrigerator, Smoke Detector, Stove/Oven Electric
Exterior
Exterior Feature Fenced Back Yard, Fenced Privacy, Patio Covered
Parking Features Garage, Garage Attached
Garage Spaces 2.0
Pool None
Utilities Available Electric, Public Water, Septic Tank, TV Cable, Underground
Private Pool No
Building
Lot Description Cleared, Covenants, Interior, Restrictions
Story 1.0
Structure Type Brick,Frame,Roof Dimensional Shg,Siding CmntFbrHrdBrd,Slab,Trim Vinyl
Construction Status Construction Complete
Schools
Elementary Schools Bob Sikes
Others
HOA Fee Include Management
Assessment Amount $185
Energy Description AC - Central Elect,Ceiling Fans,Heat Cntrl Electric,Water Heater - Elect
Financing Conventional,FHA,RHS,VA

Find out why customers are choosing LPT Realty to meet their real estate needs






