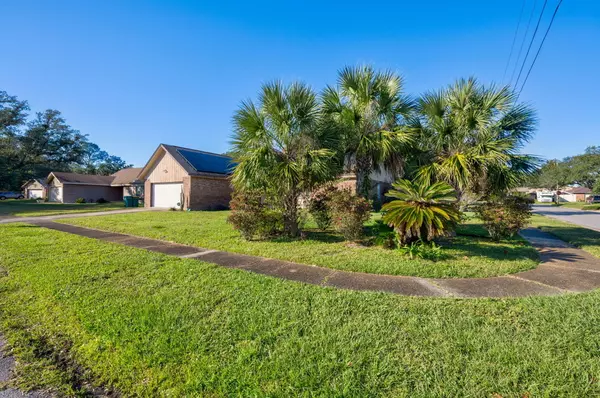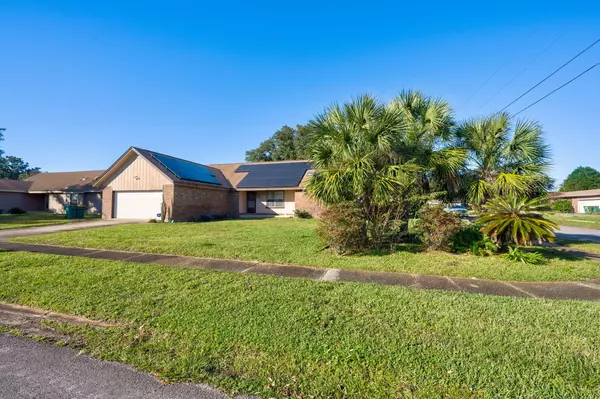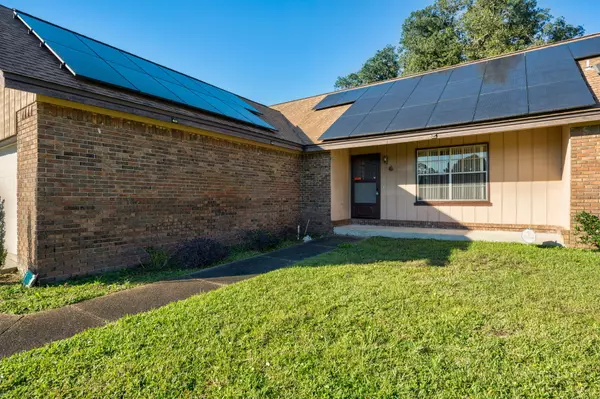
4 Beds
2 Baths
1,857 SqFt
4 Beds
2 Baths
1,857 SqFt
Key Details
Property Type Single Family Home
Sub Type Traditional
Listing Status Active
Purchase Type For Sale
Square Footage 1,857 sqft
Price per Sqft $209
Subdivision Tanglewood S/D 1St Addn
MLS Listing ID 963696
Bedrooms 4
Full Baths 2
Construction Status Construction Complete
HOA Y/N No
Year Built 1979
Annual Tax Amount $1,647
Tax Year 2023
Lot Size 0.260 Acres
Acres 0.26
Property Description
Location
State FL
County Okaloosa
Area 12 - Fort Walton Beach
Zoning Resid Single Family
Rooms
Kitchen First
Interior
Interior Features Built-In Bookcases, Ceiling Beamed, Ceiling Vaulted, Fireplace, Floor Laminate, Floor Tile, Floor Vinyl, Floor WW Carpet, Lighting Recessed, Pantry, Shelving, Skylight(s), Split Bedroom, Washer/Dryer Hookup, Window Treatment All, Woodwork Painted
Appliance Auto Garage Door Opn, Dishwasher, Disposal, Dryer, Range Hood, Refrigerator W/IceMk, Security System, Smoke Detector, Smooth Stovetop Rnge, Stove/Oven Electric, Washer
Exterior
Exterior Feature Fenced Back Yard, Fenced Chain Link, Fenced Privacy, Lawn Pump, Patio Open, Sprinkler System
Parking Features Garage Attached
Pool None
Utilities Available Electric, Public Sewer, Public Water, TV Cable
Private Pool No
Building
Lot Description Corner, Cul-De-Sac, Curb & Gutter, Level, Sidewalk
Story 2.0
Structure Type Frame,Roof Composite Shngl,Siding Brick Some,Slab
Construction Status Construction Complete
Schools
Elementary Schools Wright
Others
Energy Description AC - Central Elect,Ceiling Fans,Heat Cntrl Electric,Ridge Vent,Roof Turbines,Storm Doors,Water Heater - Elect
Financing Conventional,FHA,VA

Find out why customers are choosing LPT Realty to meet their real estate needs






