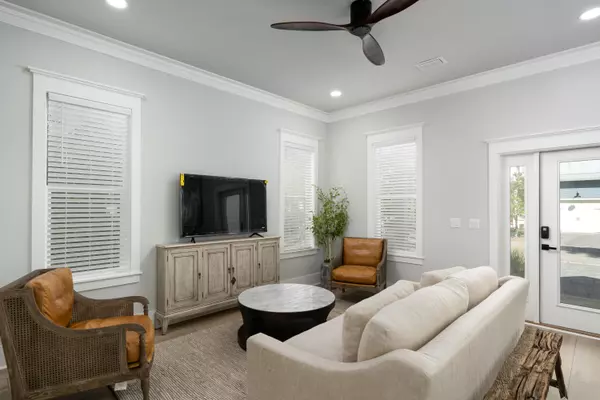
4 Beds
4 Baths
1,968 SqFt
4 Beds
4 Baths
1,968 SqFt
Key Details
Property Type Single Family Home
Sub Type Florida Cottage
Listing Status Active
Purchase Type For Sale
Square Footage 1,968 sqft
Price per Sqft $304
Subdivision Hidden Grove
MLS Listing ID 962405
Bedrooms 4
Full Baths 3
Half Baths 1
Construction Status Construction Complete
HOA Fees $406/qua
HOA Y/N Yes
Year Built 2023
Annual Tax Amount $630
Tax Year 2023
Lot Size 3,920 Sqft
Acres 0.09
Property Description
Location
State FL
County Walton
Area 16 - North Santa Rosa Beach
Zoning Resid Single Family
Rooms
Guest Accommodations Gated Community,Pets Allowed,Pool
Kitchen First
Interior
Interior Features Floor Vinyl, Furnished - Some, Washer/Dryer Hookup
Appliance Auto Garage Door Opn, Dishwasher, Dryer, Fire Alarm/Sprinkler, Microwave, Refrigerator, Smoke Detector, Stove/Oven Electric, Washer
Exterior
Garage Golf Cart Enclosed
Pool Community
Community Features Gated Community, Pets Allowed, Pool
Utilities Available Electric, Public Sewer, Public Water, Tap Fee Paid
Private Pool Yes
Building
Lot Description Covenants, Dead End, Interior, Restrictions, Sidewalk, Survey Available, Within 1/2 Mile to Water
Story 2.0
Structure Type Roof Metal,Siding CmntFbrHrdBrd
Construction Status Construction Complete
Schools
Elementary Schools Van R Butler
Others
Assessment Amount $406
Energy Description AC - 2 or More,AC - Central Elect,Ceiling Fans,Double Pane Windows,Heat Cntrl Electric,Water Heater - Elect
Financing Conventional

Find out why customers are choosing LPT Realty to meet their real estate needs






