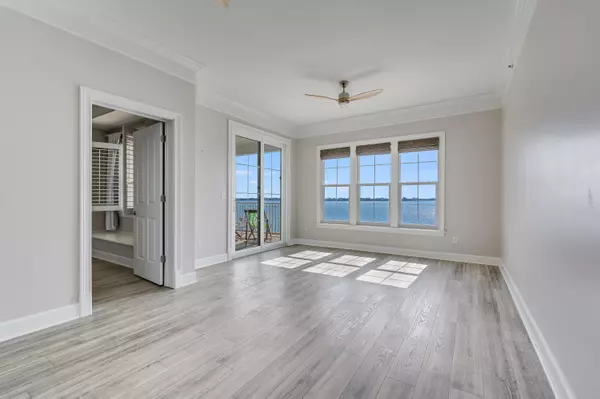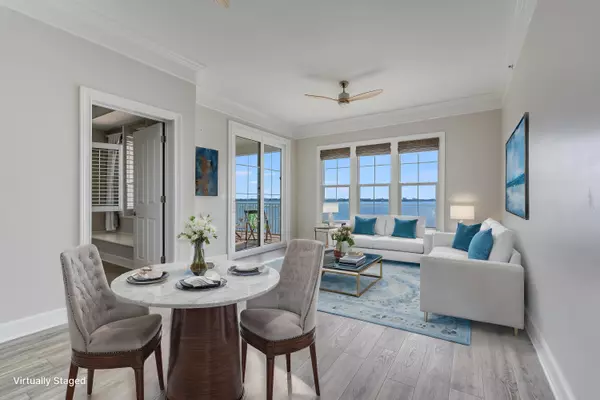
2 Beds
2 Baths
1,252 SqFt
2 Beds
2 Baths
1,252 SqFt
Key Details
Property Type Condo
Sub Type Condominium
Listing Status Active
Purchase Type For Sale
Square Footage 1,252 sqft
Price per Sqft $371
Subdivision Harbour Village At Historic St Andrews
MLS Listing ID 961753
Bedrooms 2
Full Baths 2
Construction Status Construction Complete
HOA Fees $2,407/qua
HOA Y/N Yes
Year Built 2006
Annual Tax Amount $6,005
Tax Year 2023
Property Description
Location
State FL
County Bay
Area 27 - Bay County
Rooms
Guest Accommodations Community Room,Dock,Elevators,Exercise Room,Fishing,Gated Community,Pavillion/Gazebo,Pets Allowed,Pool,Short Term Rental - Not Allowed,TV Cable,Waterfront
Kitchen First
Interior
Interior Features Built-In Bookcases, Ceiling Raised, Floor Tile, Plantation Shutters, Washer/Dryer Hookup, Window Treatment All
Appliance Dishwasher, Disposal, Dryer, Microwave, Oven Self Cleaning, Refrigerator, Refrigerator W/IceMk, Stove/Oven Electric, Washer
Exterior
Exterior Feature Balcony
Garage Garage Detached
Garage Spaces 2.0
Pool Community
Community Features Community Room, Dock, Elevators, Exercise Room, Fishing, Gated Community, Pavillion/Gazebo, Pets Allowed, Pool, Short Term Rental - Not Allowed, TV Cable, Waterfront
Utilities Available Community Sewer, Electric, Public Water
Waterfront Description Bay,Shore - Natural
Private Pool Yes
Building
Water Bay, Shore - Natural
Structure Type Concrete,Siding CmntFbrHrdBrd,Trim Wood
Construction Status Construction Complete
Schools
Elementary Schools Lucille Moore
Others
HOA Fee Include Accounting,Ground Keeping,Insurance,Internet Service,Legal,Management,Master Association,Recreational Faclty,Repairs/Maintenance,Security,Sewer,Trash,TV Cable,Water
Assessment Amount $2,407
Energy Description AC - Central Elect,Ceiling Fans,Double Pane Windows,Heat Cntrl Electric,Insulated Doors,Storm Doors,Storm Windows,Water Heater - Elect
Financing Conventional,FHA,VA

Find out why customers are choosing LPT Realty to meet their real estate needs






