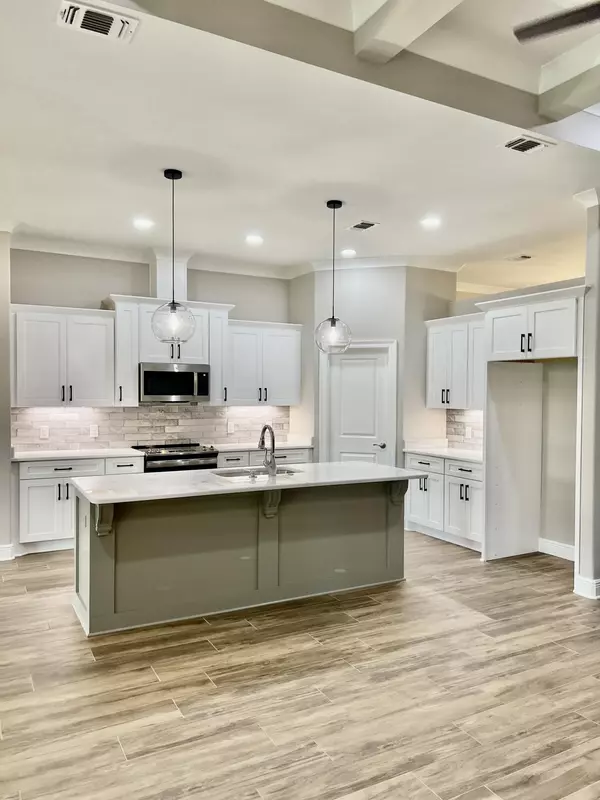
4 Beds
3 Baths
2,783 SqFt
4 Beds
3 Baths
2,783 SqFt
Key Details
Property Type Single Family Home
Sub Type Craftsman Style
Listing Status Active
Purchase Type For Sale
Square Footage 2,783 sqft
Price per Sqft $240
Subdivision Holley By The Sea
MLS Listing ID 959181
Bedrooms 4
Full Baths 3
Construction Status Under Construction
HOA Fees $515/ann
HOA Y/N Yes
Year Built 2024
Annual Tax Amount $720
Tax Year 2024
Lot Size 0.460 Acres
Acres 0.46
Property Description
Location
State FL
County Santa Rosa
Area 11 - Navarre/Gulf Breeze
Zoning Resid Single Family
Rooms
Guest Accommodations Beach,Boat Launch,Community Room,Dock,Exercise Room,Fishing,Pavillion/Gazebo,Pickle Ball,Picnic Area,Playground,Pool,Sauna/Steam Room,Tennis,Waterfront
Kitchen First
Interior
Interior Features Breakfast Bar, Ceiling Crwn Molding, Ceiling Raised, Ceiling Tray/Cofferd, Floor Tile, Floor WW Carpet New, Kitchen Island, Lighting Recessed, Newly Painted, Pantry, Pull Down Stairs, Split Bedroom, Washer/Dryer Hookup, Woodwork Painted
Appliance Auto Garage Door Opn, Dishwasher, Microwave, Oven Self Cleaning, Smooth Stovetop Rnge, Stove/Oven Electric
Exterior
Exterior Feature Hurricane Shutters, Lawn Pump, Patio Covered, Porch, Sprinkler System
Parking Features Garage Attached, Guest, Oversized
Garage Spaces 3.0
Pool Community
Community Features Beach, Boat Launch, Community Room, Dock, Exercise Room, Fishing, Pavillion/Gazebo, Pickle Ball, Picnic Area, Playground, Pool, Sauna/Steam Room, Tennis, Waterfront
Utilities Available Electric, Public Sewer, Public Water
Private Pool Yes
Building
Lot Description Cleared, Covenants, Interior, Restrictions, Wooded
Story 1.0
Structure Type Brick,Frame,Roof Dimensional Shg,Slab,Trim Vinyl
Construction Status Under Construction
Schools
Elementary Schools West Navarre
Others
HOA Fee Include Land Recreation,Management,Master Association
Assessment Amount $515
Energy Description AC - Central Elect,Ceiling Fans,Double Pane Windows,Ridge Vent,Water Heater - Elect
Financing Conventional,FHA,VA

Find out why customers are choosing LPT Realty to meet their real estate needs






